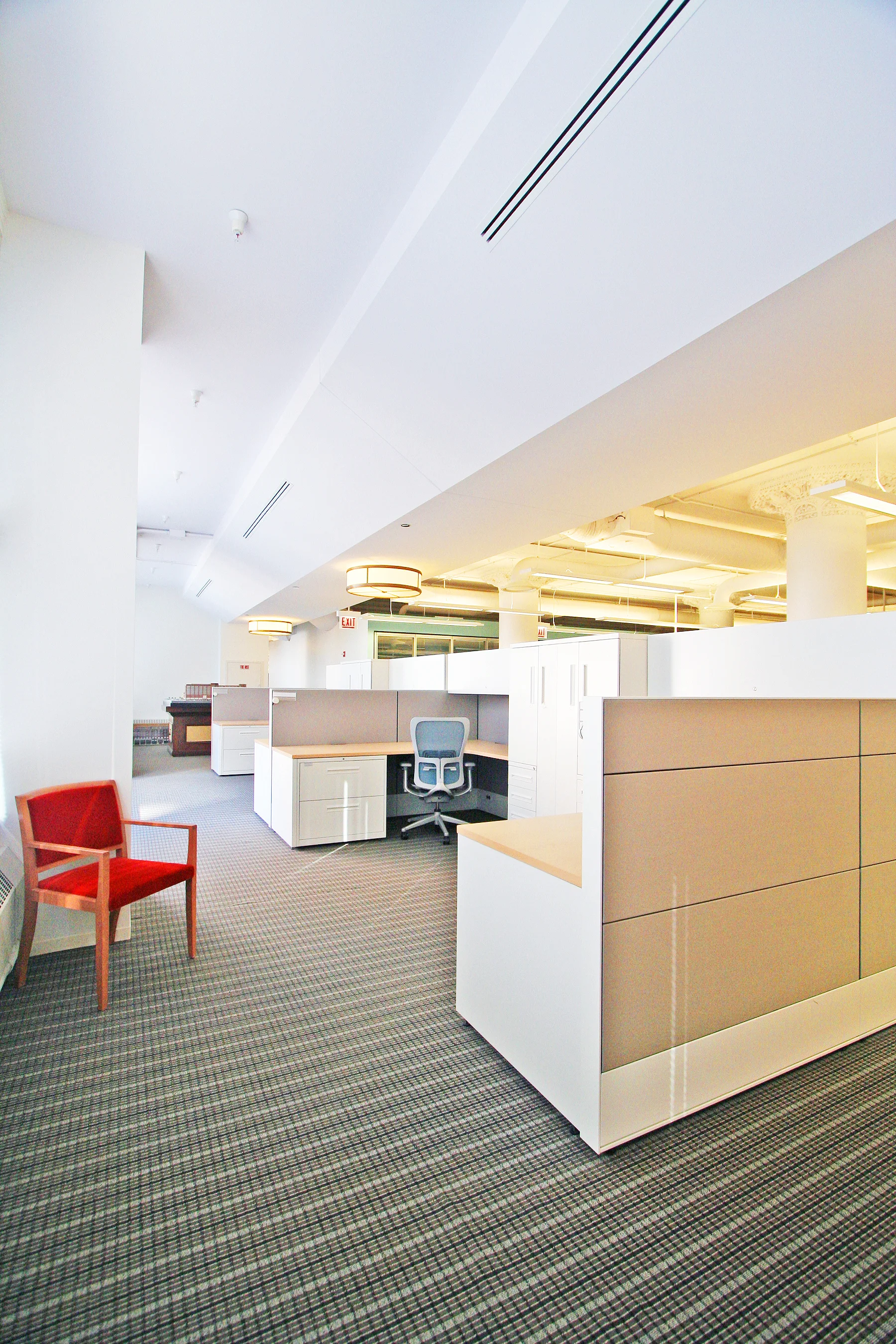1 S. State



This 60,000 sq. ft. tenant build-out is on the 4th floor of the Sullivan Center.
We took care to update the space for modern times, while also showcasing this nationally registered landmark’s original Louis Sullivan architecture.
Along with the office spaces and conference rooms, we created a private CEO office, conference and pantry area, library, café, fitness center with locker rooms and massage area.
In collaboration with Rosetti

