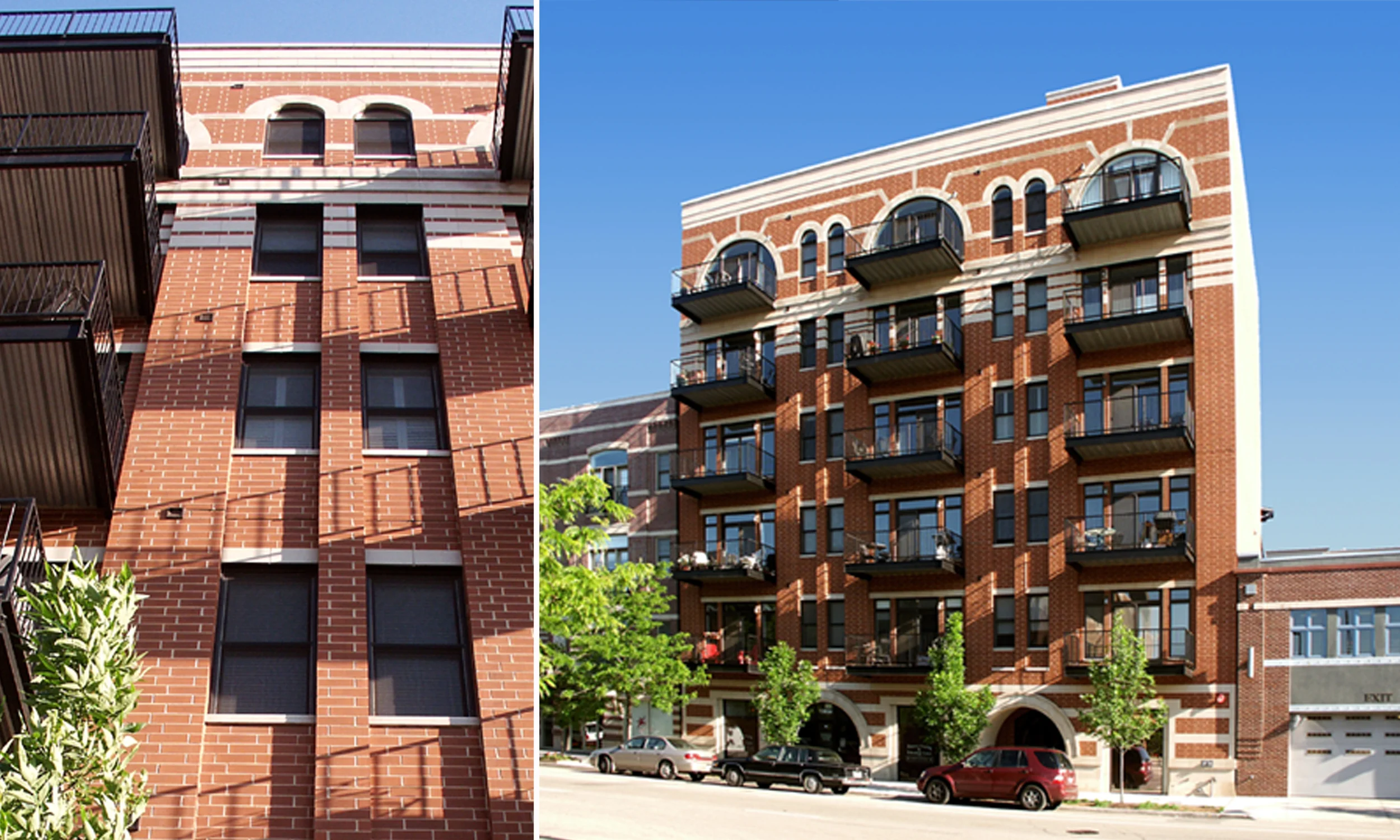1355 W. washington
This mixed-use urban infill project in Chicago’s West Loop neighborhood houses 25 residential units above retail space at the ground floor.
The ground floor also houses a private residential parking garage with 26 spaces.
The building possesses a unique facade that uses stone banding and dramatic arched openings at the base and top floor to create a beautiful composition along the street.



