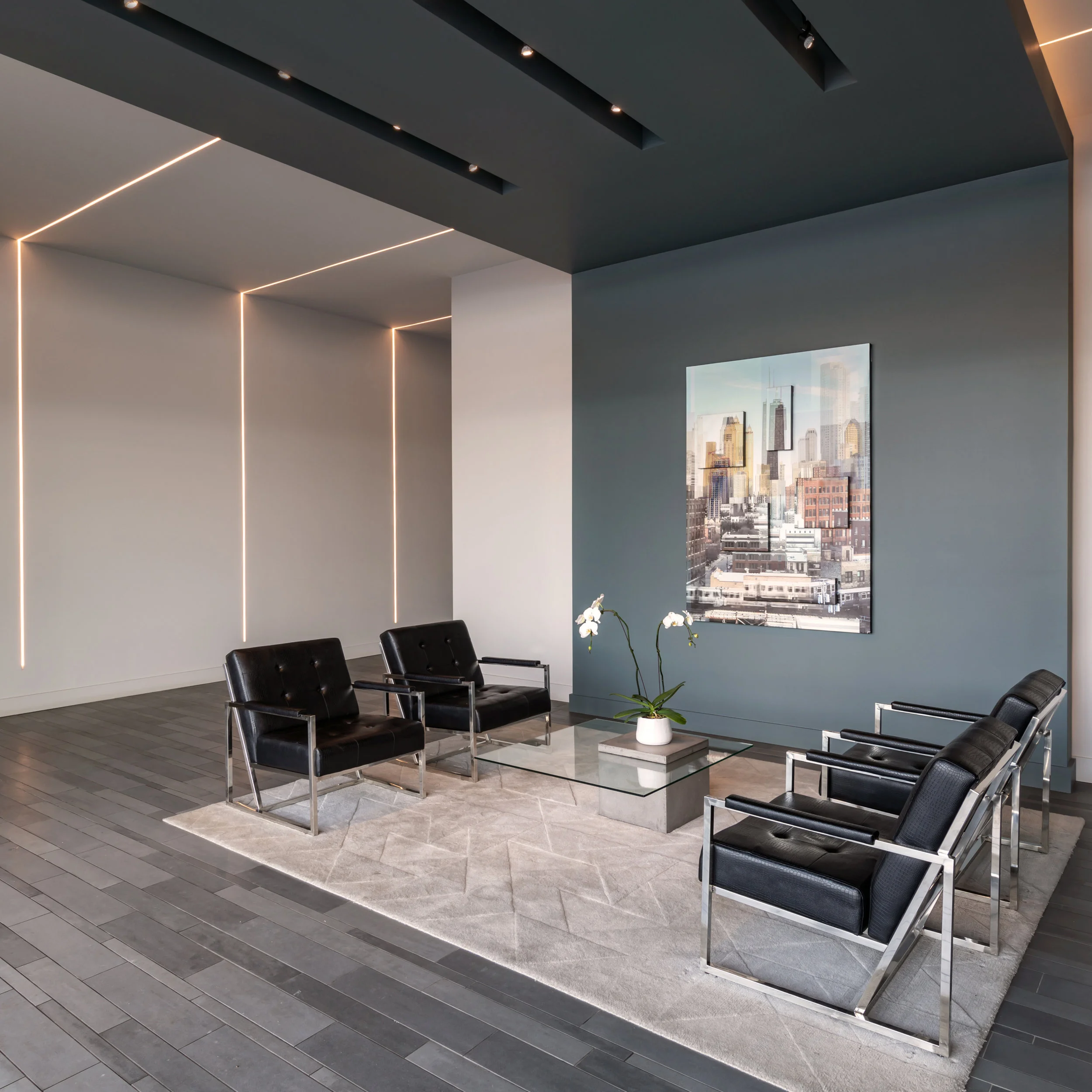SL Condominium


SGW provided interior design services for the lobby and corridor of a new 6-story, 45 unit residential project in Chicago’s River North Neighborhood, adjacent to the Cabrini Green Redevelopment Area.
Throughout the space, we added interest and a subtle color palette, incorporating interlocking wall planes with window configurations reminiscent of Mondrian compositions.
SGW was also contracted as the Architect of Record of this project.
The ground floor of the building houses 51 parking spaces, with bicycle parking and private unit storage spaces.
Unit sizes range from 1,100 sq. ft. to 2,100 sq. ft. with one unit available to the CHA.

