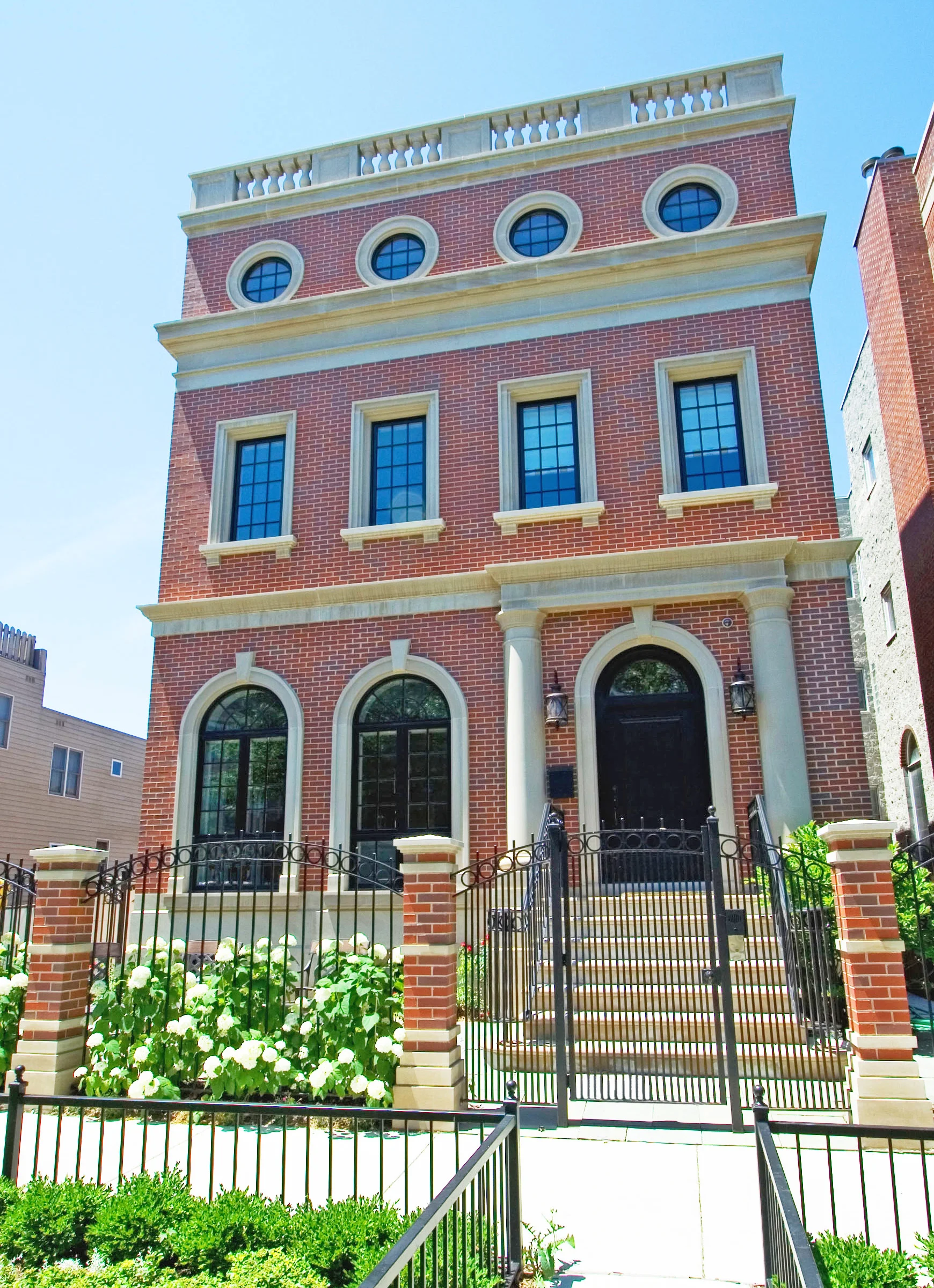Private Residence on Lakewood





Honors
The Home Builders Association of Greater Chicago: 2008 Gold Key Award
This custom single-family home in the Wrigleyville neighborhood of Chicago was awarded with a 2008 Home Builders Association of Greater Chicago Excellence in Housing Design Gold Key Award.
The 36 foot wide lot allowed for generous suburban-scaled living spaces and five bedrooms
in a relatively compact urban envelope.
The exterior of brick and limestone was inspired by the Georgian Townhouses of early 1800s Philadelphia and Boston. A row of bulls-eye windows crown the facade and provide light
to the attic.
In addition to the architecture, SGW designed and detailed all of the interiors of the home.

