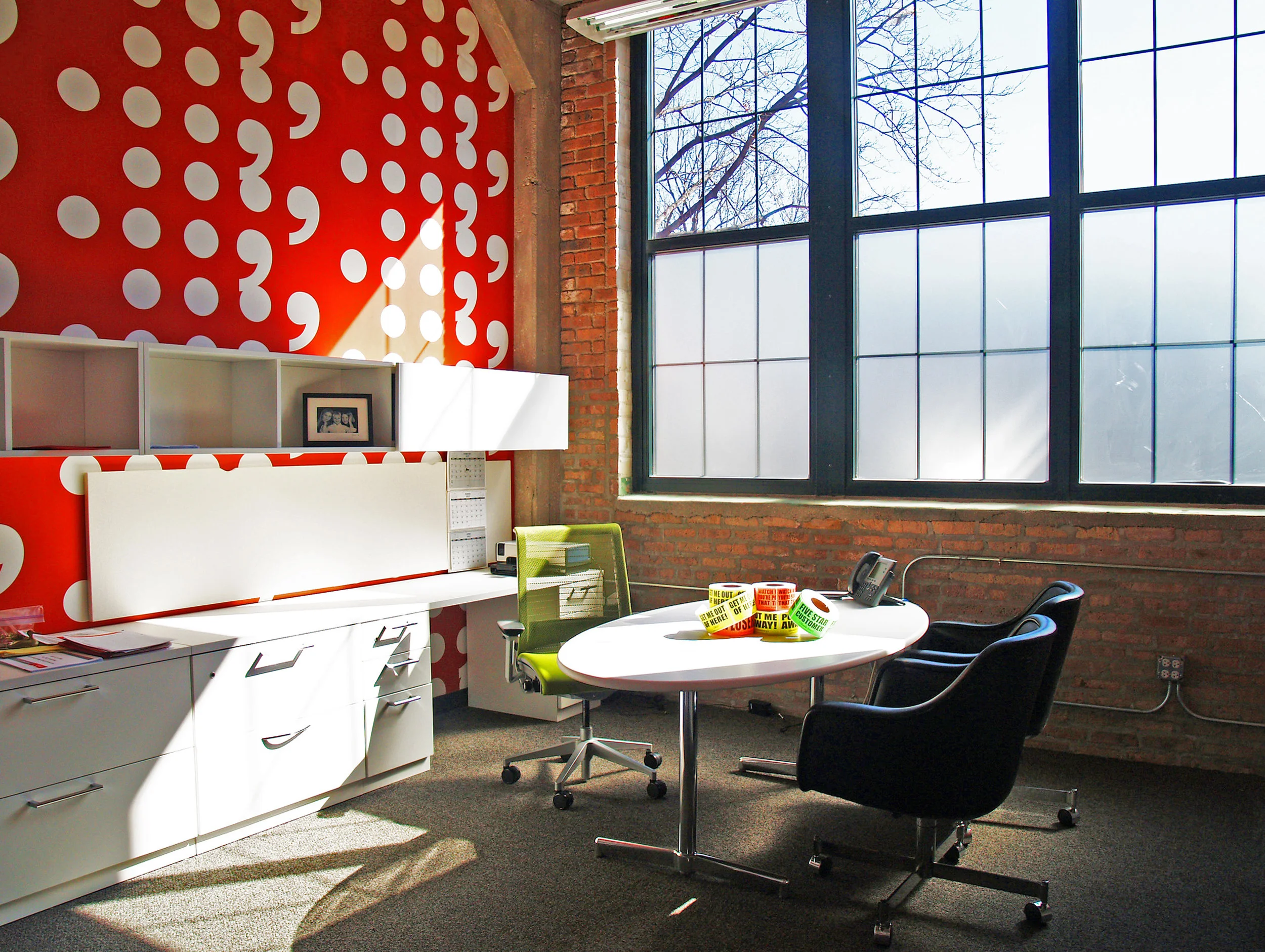240 N. ASHLAND



In this 80,000 sq. ft., three story West Loop loft office build-out, we embraced the existing exposed brick and concrete structure.
Tasked with both architecture and interior design work, SGW created four offices around the perimeter, a conference room, 22 open workstations and an open kitchen and lounge.
Two large skylights were installed to flood the space with more natural light, and we chose bold accent wall colors to offer a boost of energy.

