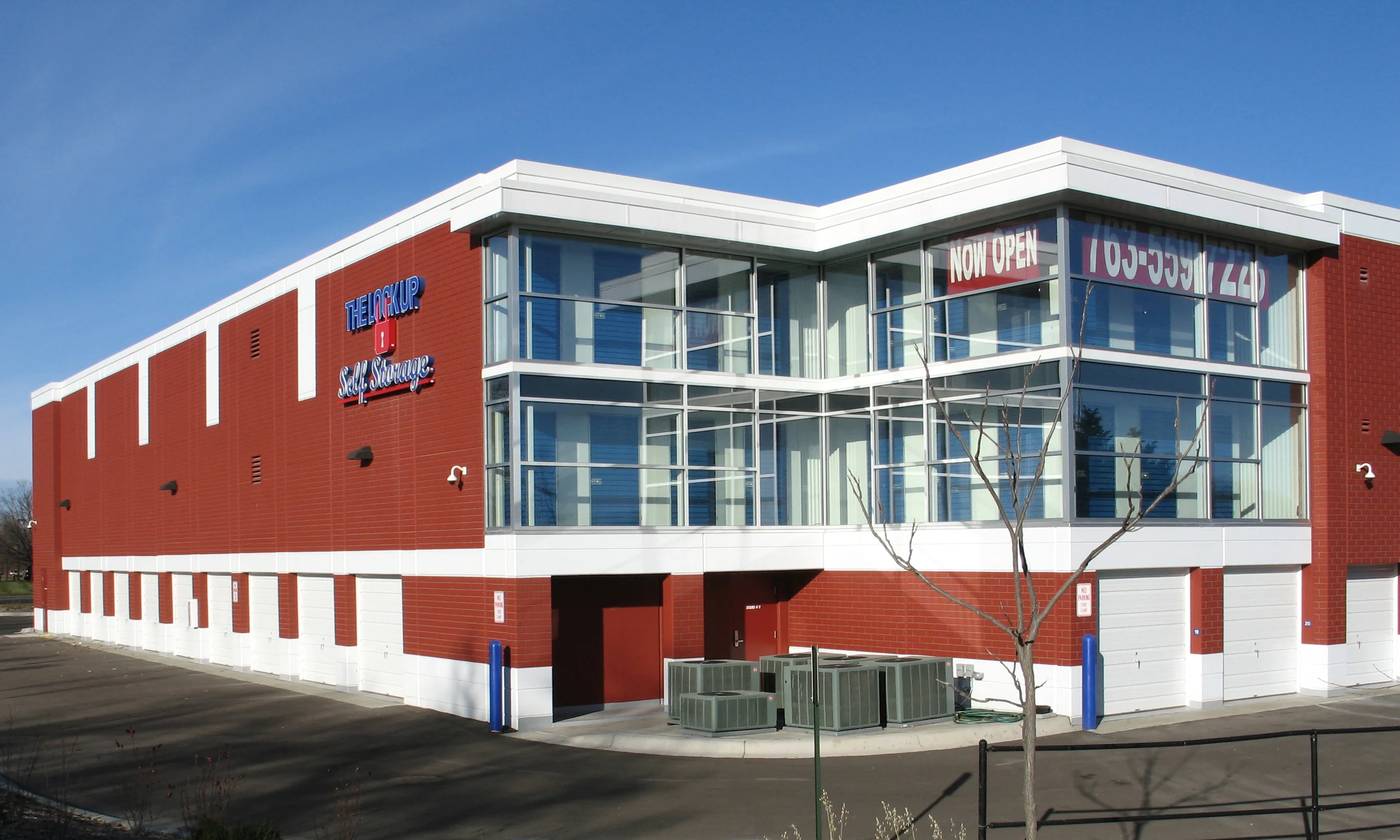LOCK UP PLYMOUTH




New 3-story plus basement facility on a complex highway site with high-voltage overhead power line easement restrictions.
The building was designed to have a retail appearance using prairie-school influences. Large areas of glass provide architectural interest and break down the scale.
Constructed of brick patterned precast concrete panels, this facility houses approximately 1,000 climate controlled storage units.

