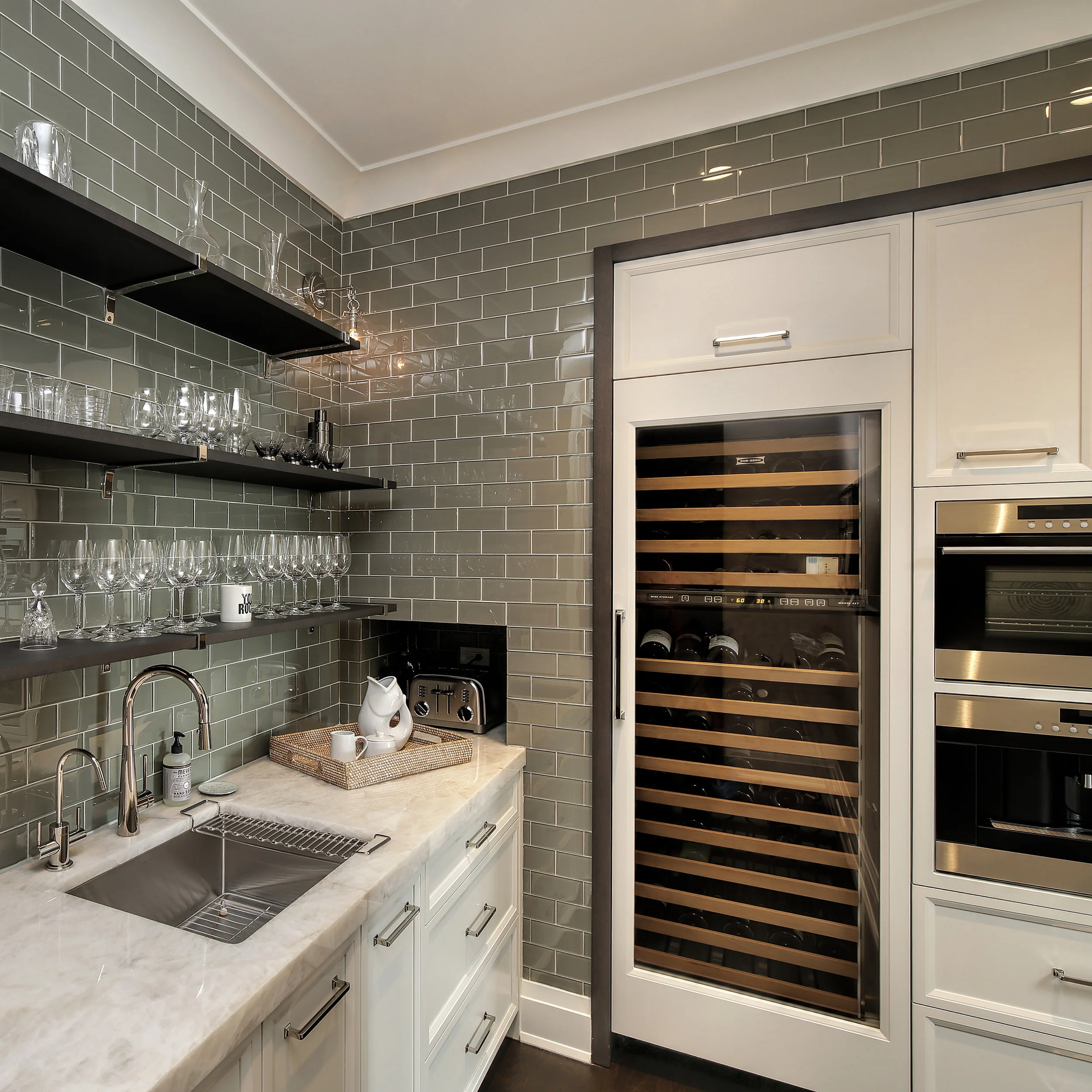647 W. MELROSE
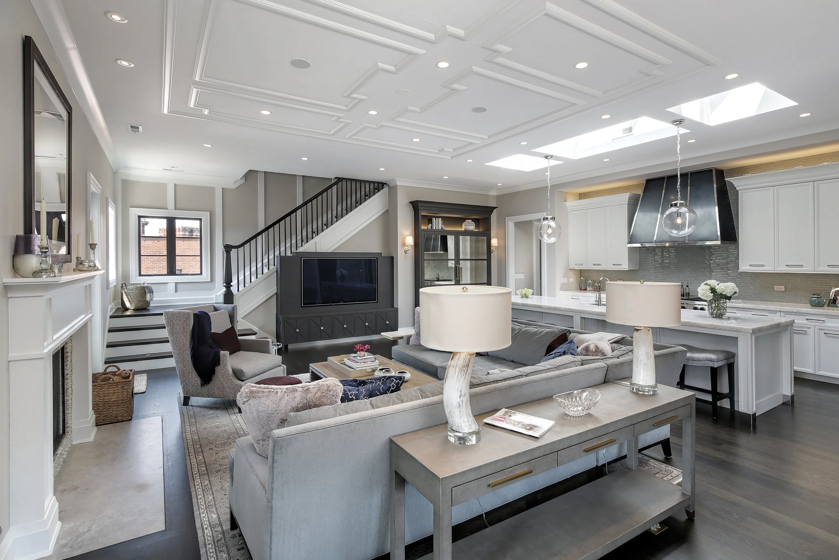
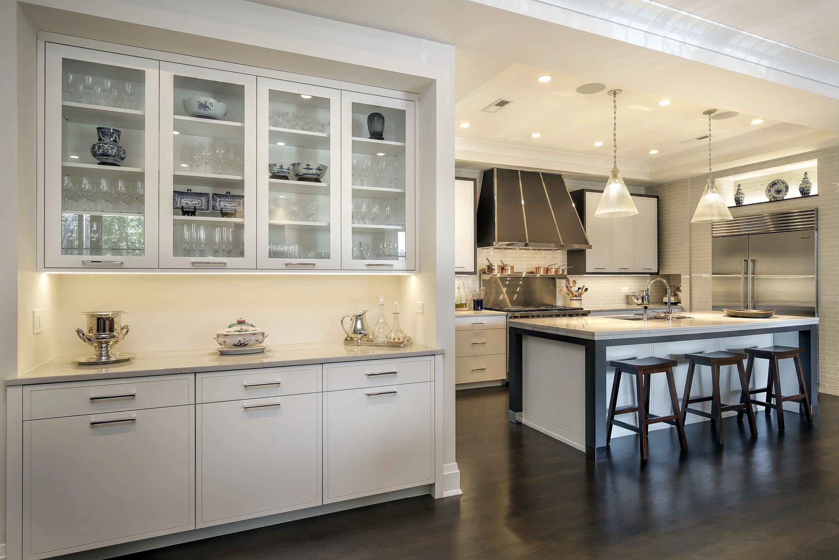
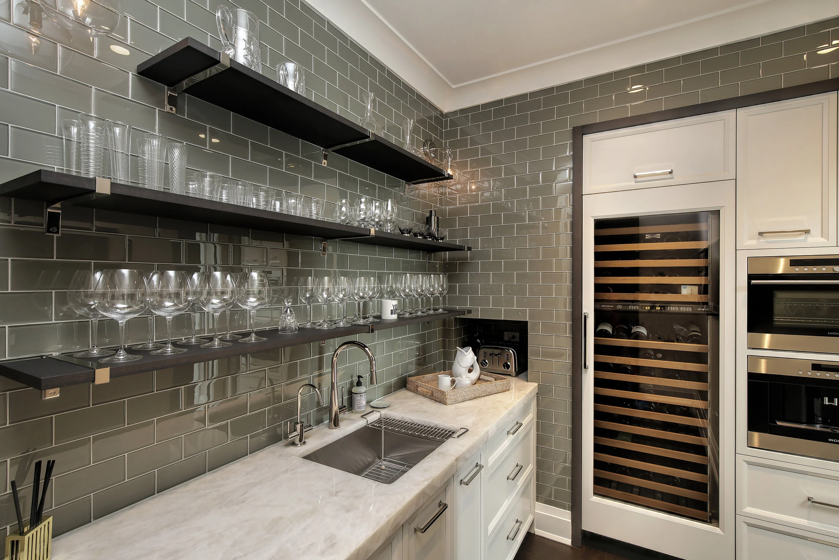
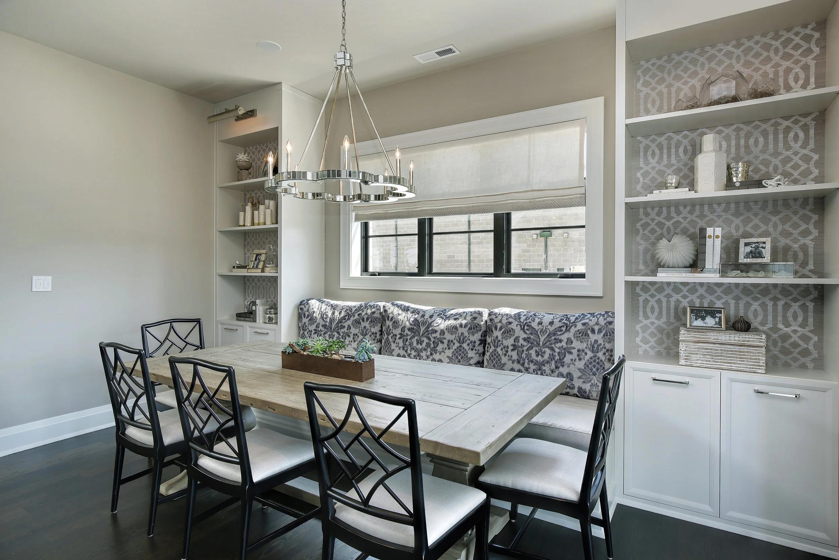
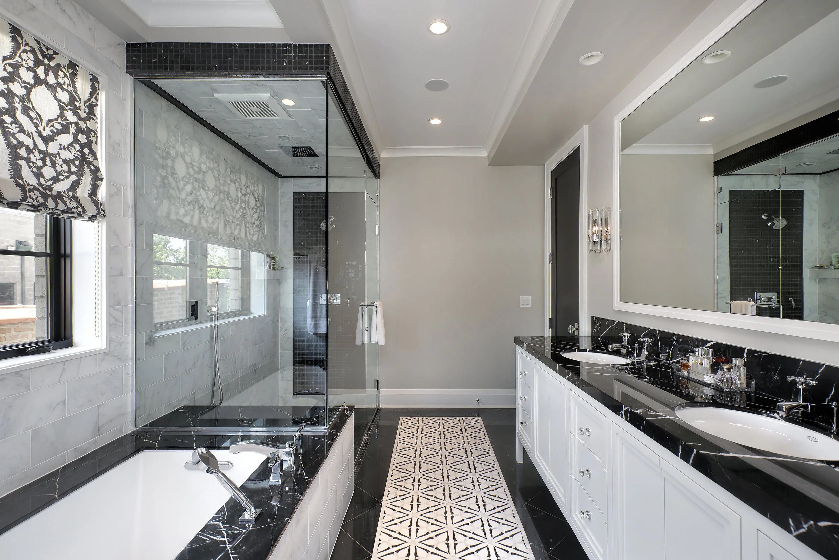
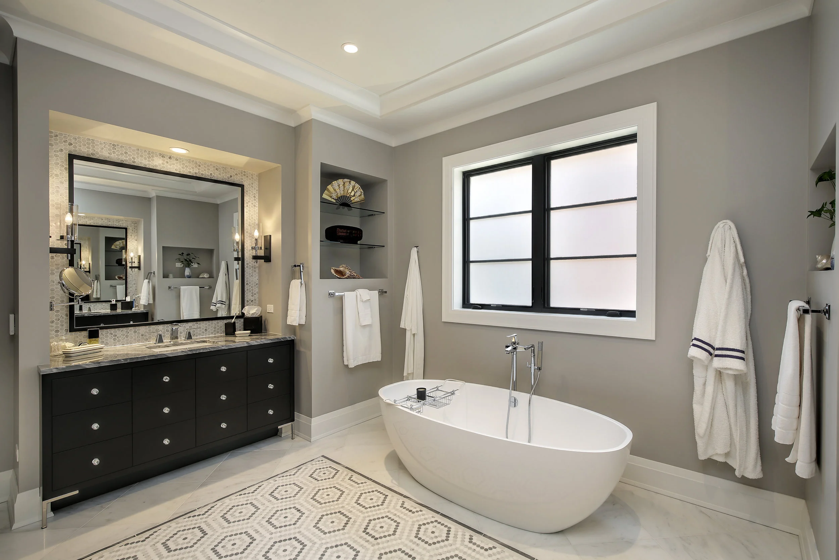
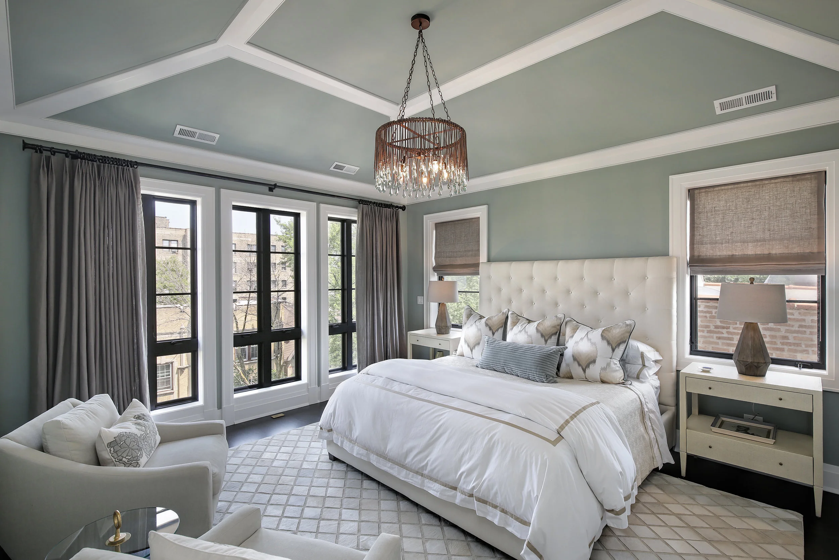
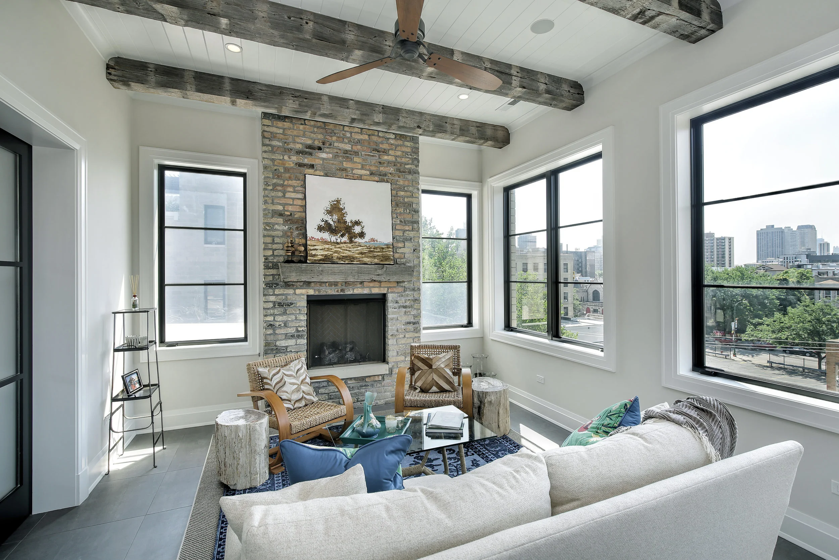
SGW designed this new construction, multi-family building in the Lakeview neighborhood of Chicago. It features a single residence on the top floor and four apartments below.
The interiors are detailed in traditional language, including extensive wainscoting, pilastered and coved hallways, and shaped and plaster-ornamented ceilings.
In collaboration with GVP Development

