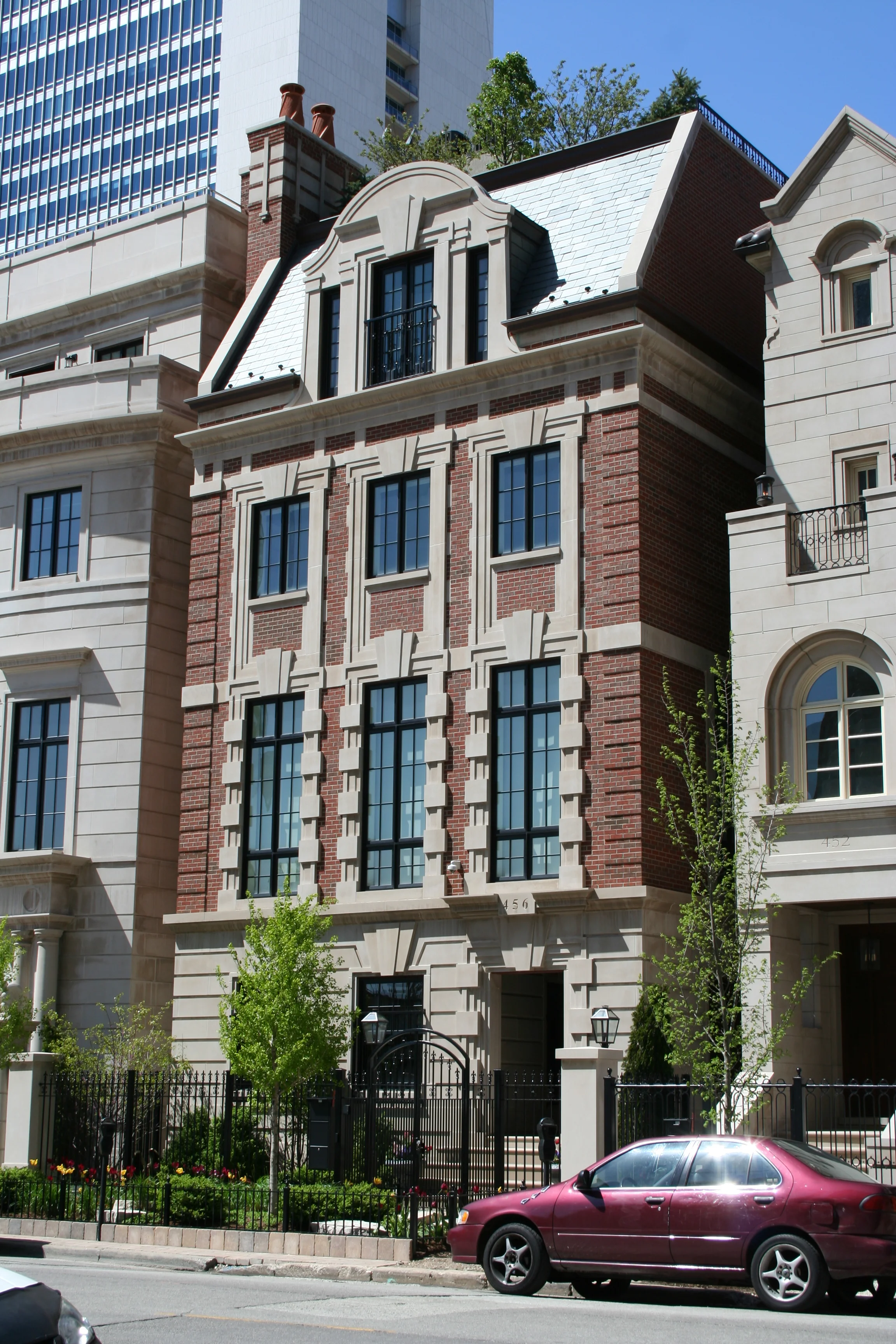Private Residence on huron



9,400 sq. ft. home with attached 3-car garage on a wide but short 33’-0” x 109’-0” lot, built as part of a planned development of the old Montgomery Ward properties in River North.
Layout of the floor plans follows the concept of the “piano nobile” often utilized in early 20th century mansions.
Façade was inspired by the buildings of the Place des Vosges in Paris.

