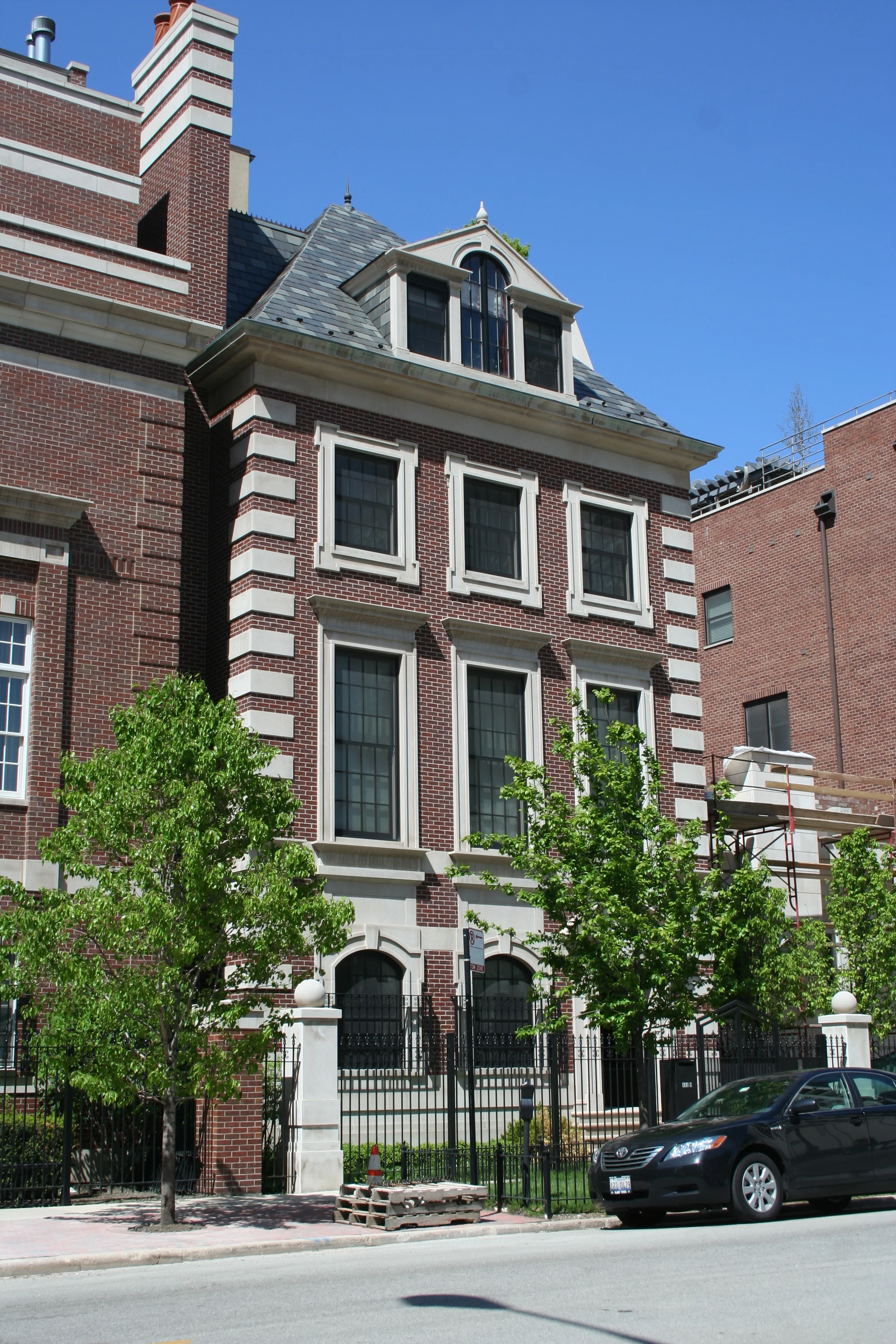Private Residence on Huron


A 10,000 sq. ft. home with attached 3-car garage on a wide but short 33’-0” x 109’-0” lot, built as part of a planned development of the old Montgomery Ward properties in River North.
Customized plan was designed for entertaining, and offers an extensive billiards, bar, and theatre area on the fourth floor directly connected to the top roof deck with panoramic views.
Façade was inspired by Hampton Court Palace in London.

