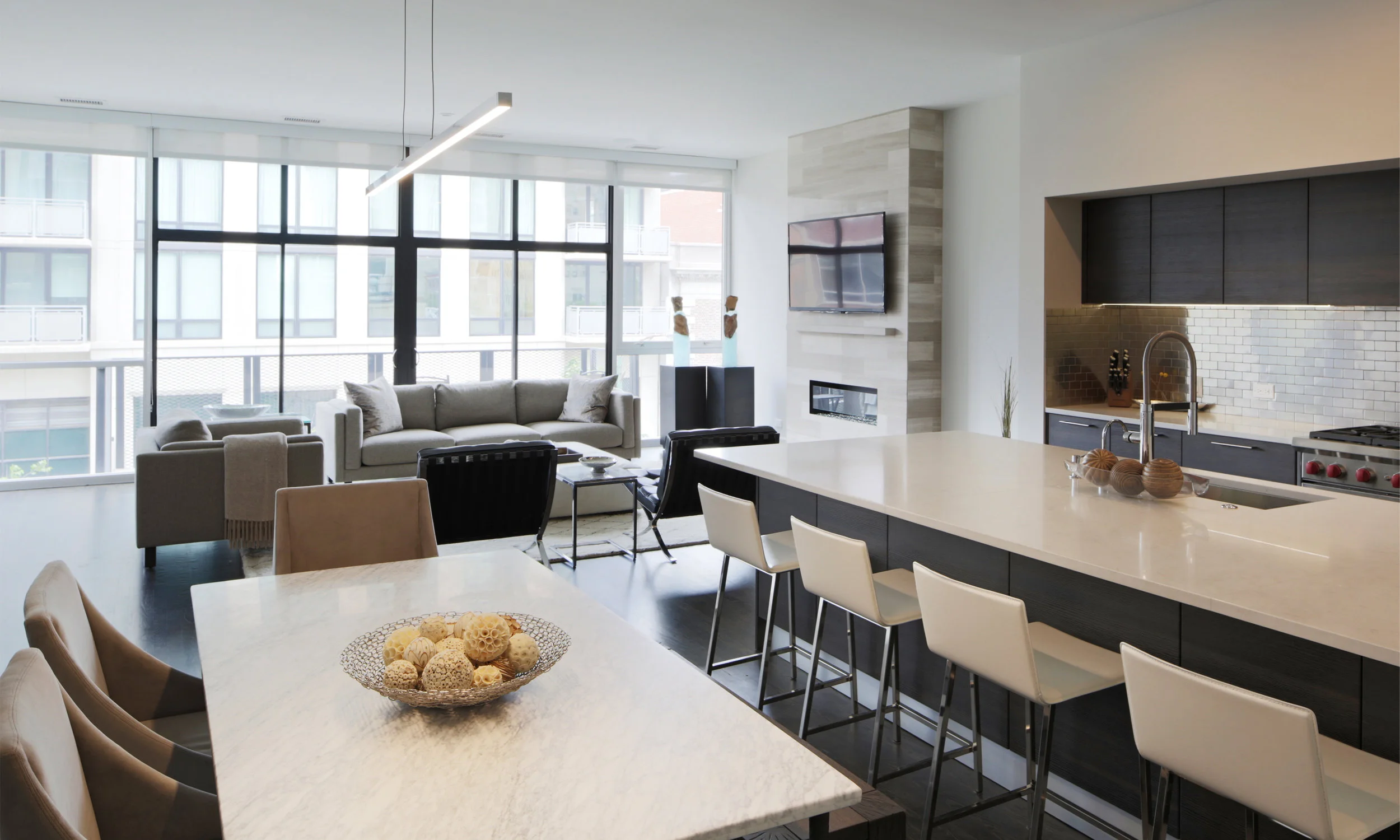747 N. CLARK



Honors
Association of Licensed Architects: 2016 Don Erickson Presidential Award
Publications
747 N Clark is a 22,000 sq. ft., 7 story luxury condominium building featuring 6 full-floor units. It sits on a snug River North mid-block site only 40 feet wide by 100 feet deep.
SGW provided a wide range of architectural services for this project, as well as interior design services. We reconfigured the elevator and stair shafts to equip each unit with private, in-unit elevator access. We also redesigned the floor plans so that full-length windows could cover the entire west side of the homes, allowing for a large amount of natural light.
SGW incorporated custom finishes, including imported Italian cabinetry, creating a seamless interior that contrasts nicely with the visually raw materials used on the exterior of the building.
A collaboration with Miller Hull Partnership

