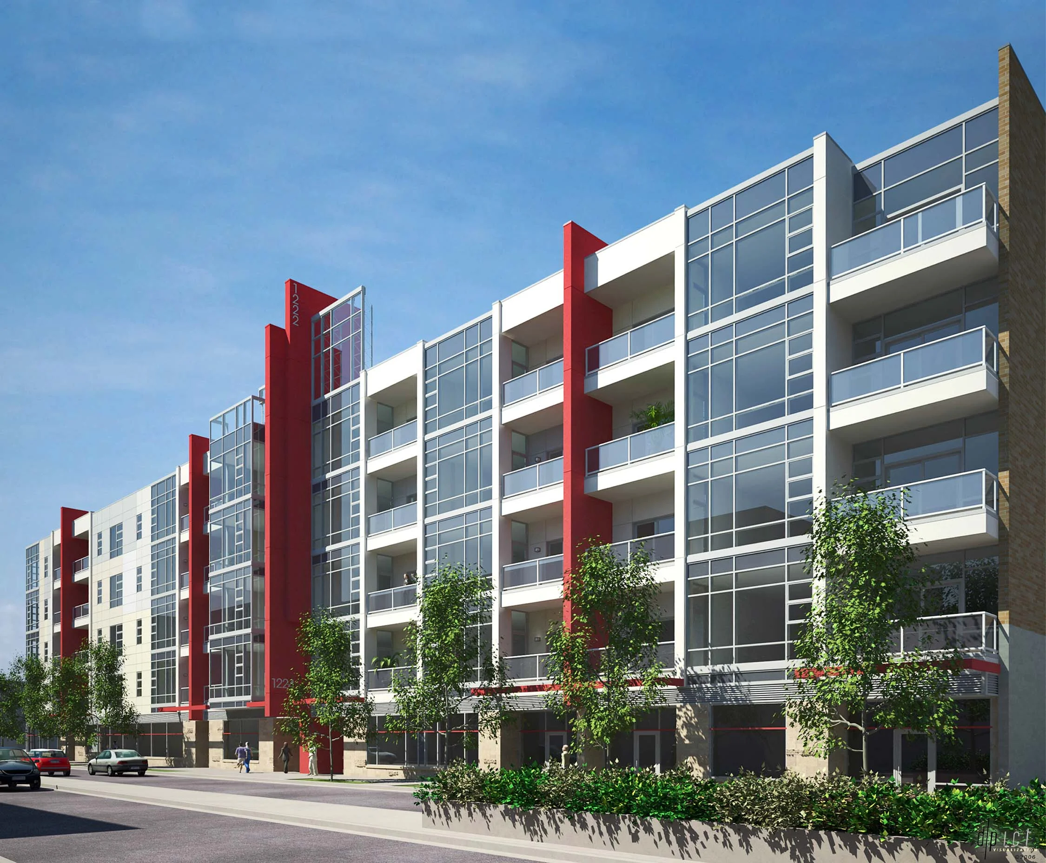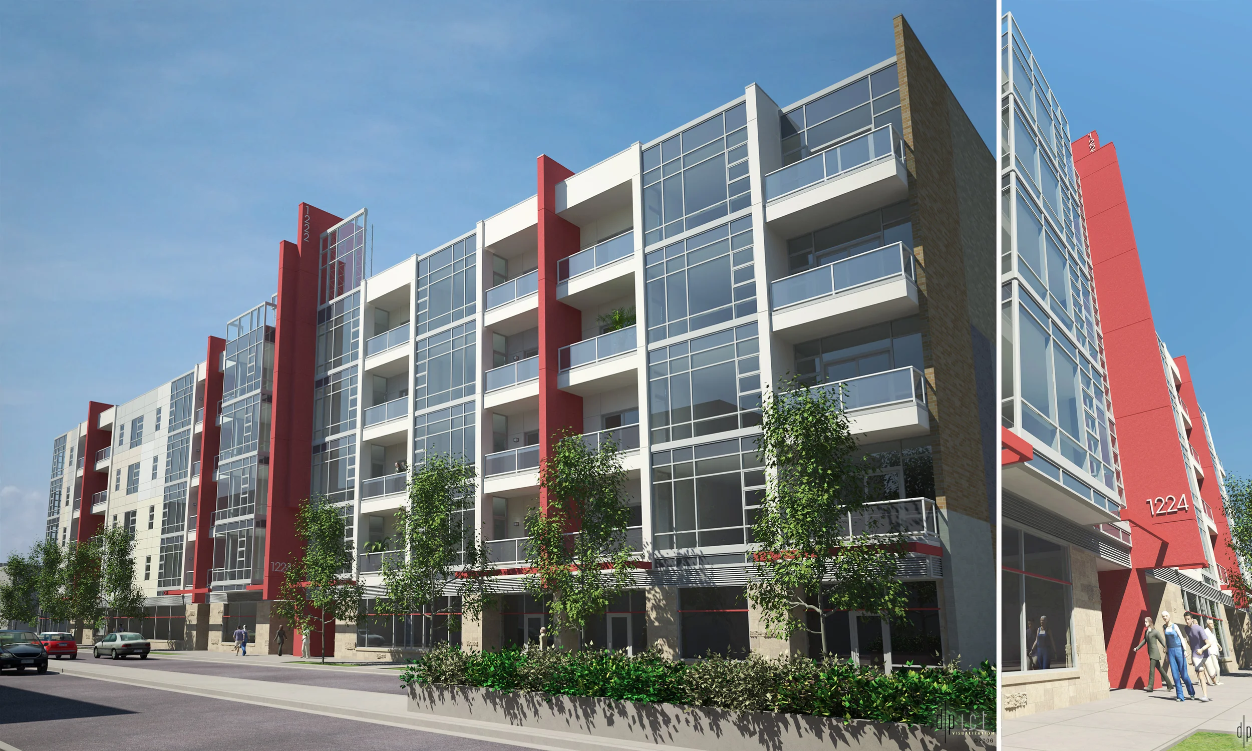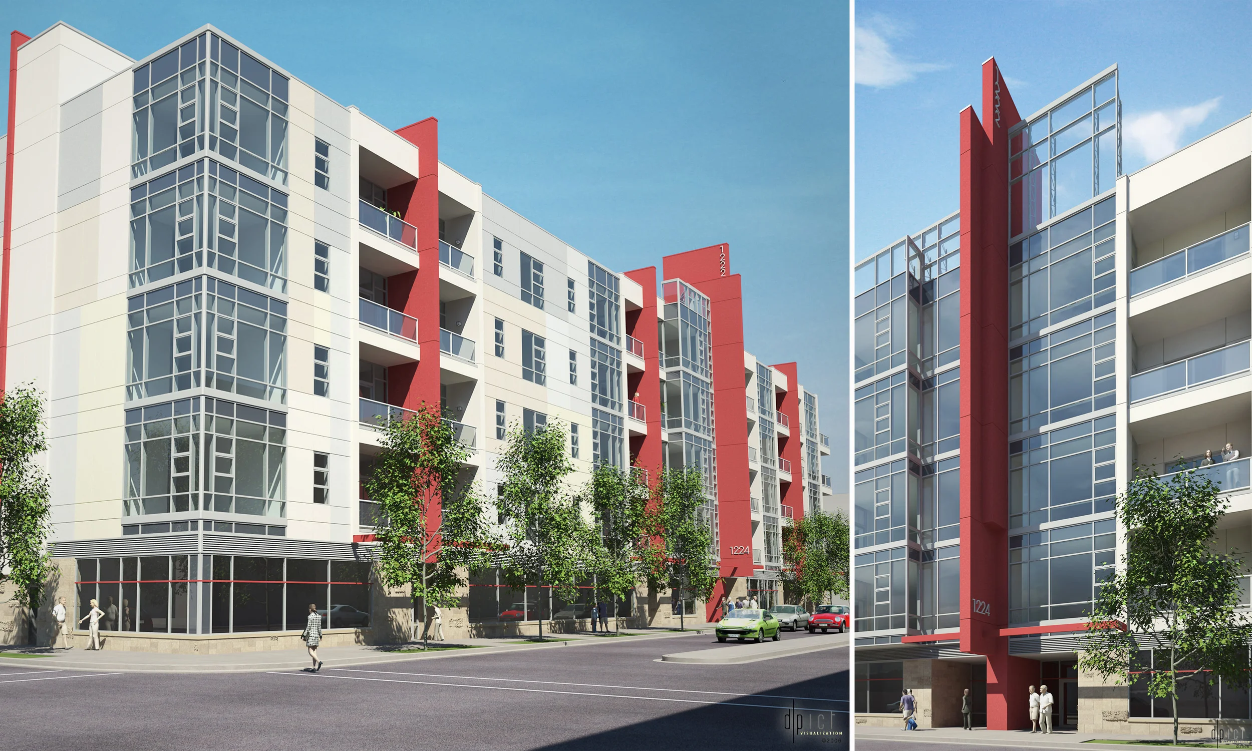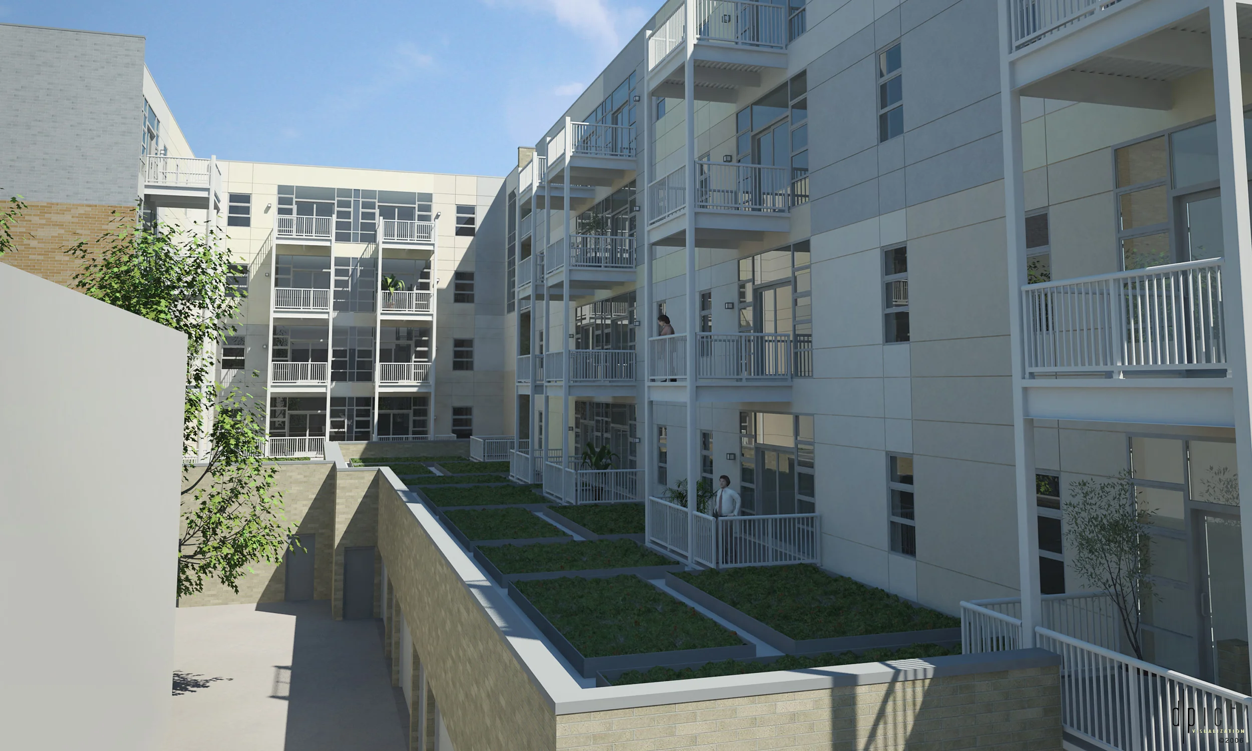MOD on Madison
This new mixed-use development contains 10,000 sq. ft. of retail space and 90 residential units within two separate buildings.
The aesthetic of this modernist design is composed of a slab supported curtain wall, planar stucco walls, and a Kasota stone base.
The horizontal sweep of the building is relieved by material changes and brightly-colored vertical “blades” accenting the facade.
Patterned blocks of subtle color enliven the flat wall planes.




