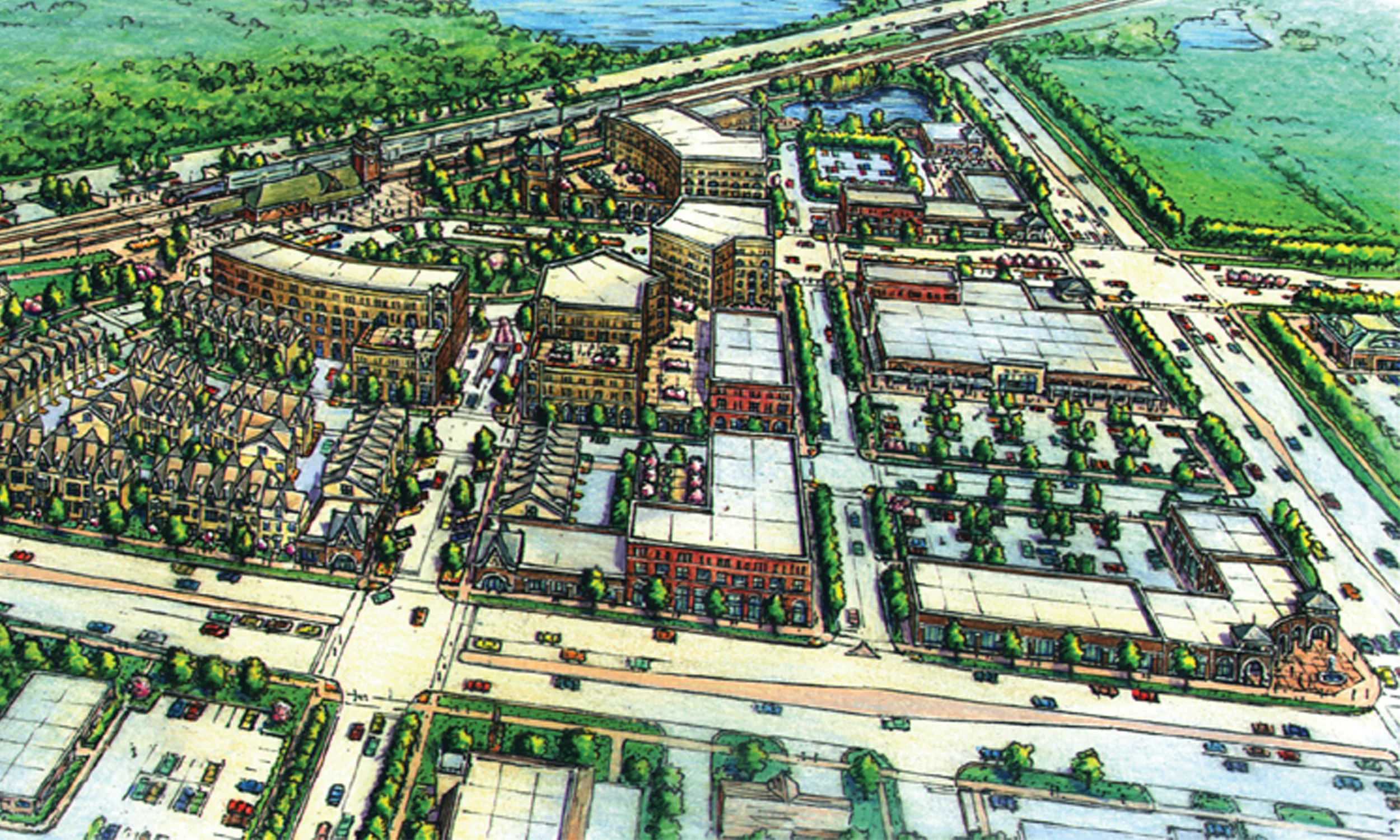orland park





Transit-oriented development with 21 buildings of 600,000 gross sq. ft., 100 townhomes,
240 condominiums and 80,000 sq. ft. of commercial space.
A new downtown for Orland Park, Ilinois on an underutilized 25 acre parcel, anchored by new Metra commuter rail station.
SGW served as the Master Architect for this competition-winning design submitted as part of a development team with Related Midwest.
Master plan, design guidelines, and building design executed by SGW.
The master plan envisions a crescent-shaped high density core surrounding a new town square located at the train station, and lower density housing and retail at the south and east.

