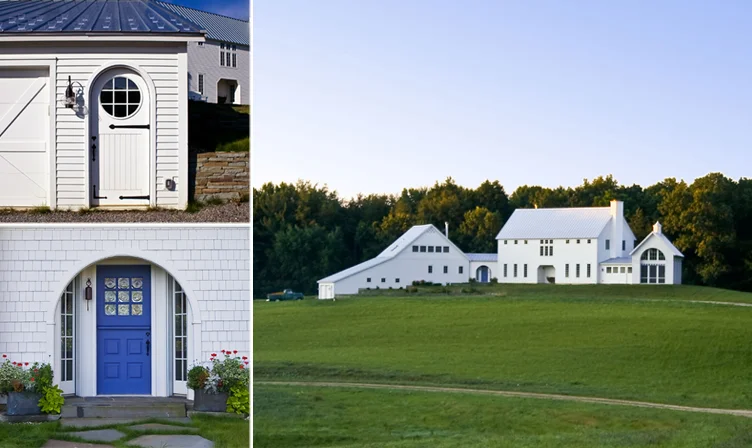FIREFLY HILL








Honors
The Association of Licensed Architects: 2009 Design Award of Merit
Publications
Lake Michigan Shore Magazine: June 2016
Firefly Hill is a new home in the vineyard region of southwest Michigan. The site includes five acres of meadow and twenty acres of conservancy-protected woodland.
The project has been featured in Beautiful Homes magazine, Shore magazine, and has been honored with a 2009 Design Award of Merit from the Association of Licensed Architects.
The home contains 3,500 sq. ft. of interior space, and is of wood-frame construction clad in sustainably-harvested cedar clapboard siding and shingles. Other green features include passive solar, geothermal heating and coolding, salvaged materials, EnergyStar appliances and equipment, and radiant floors throughout.
The exterior was inspired by the vernacular farm structures of the Midwest, and the white connected farmsteads of New England evoked in the 19th century children’s cadence, “Big house, little house, back house, barn."

