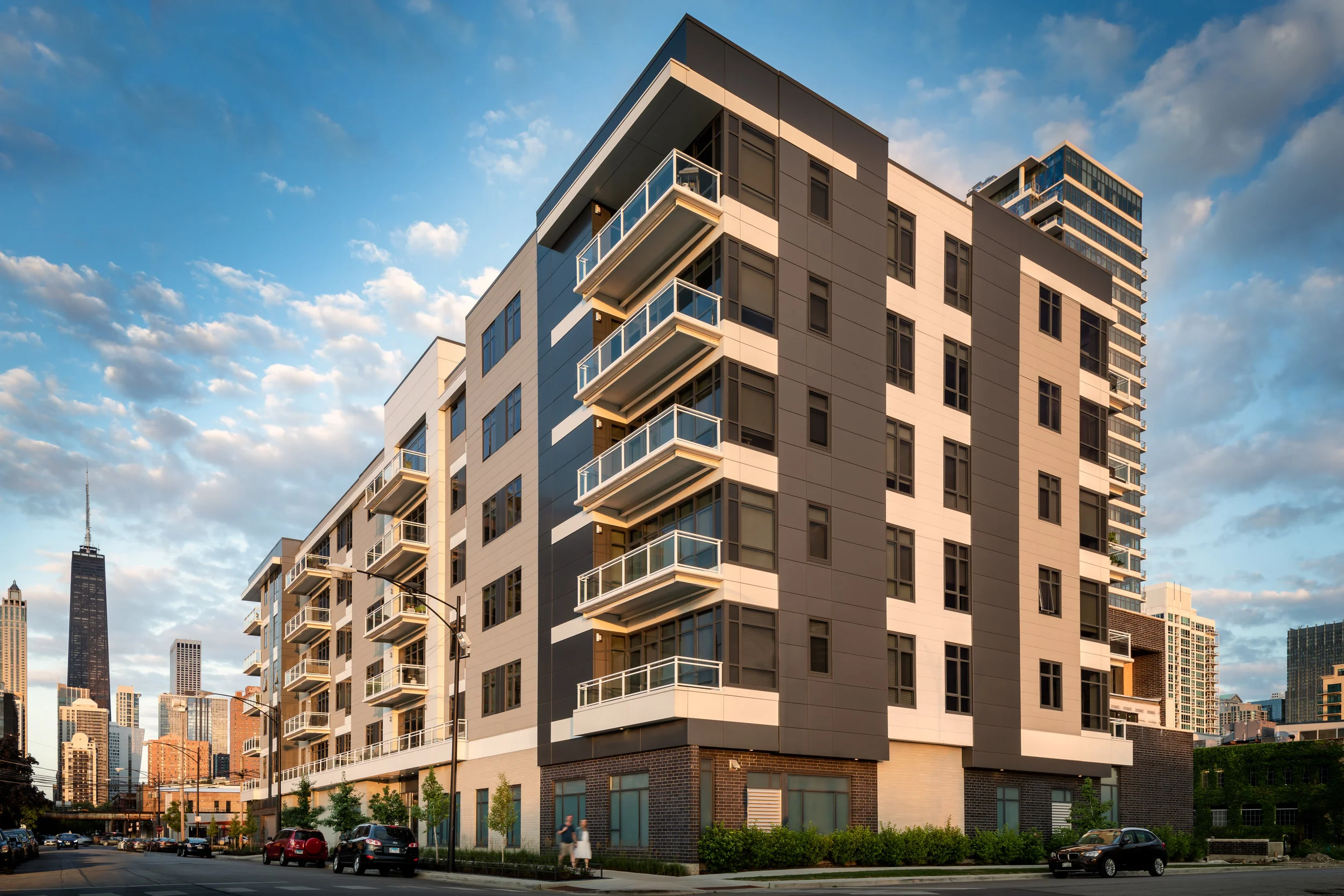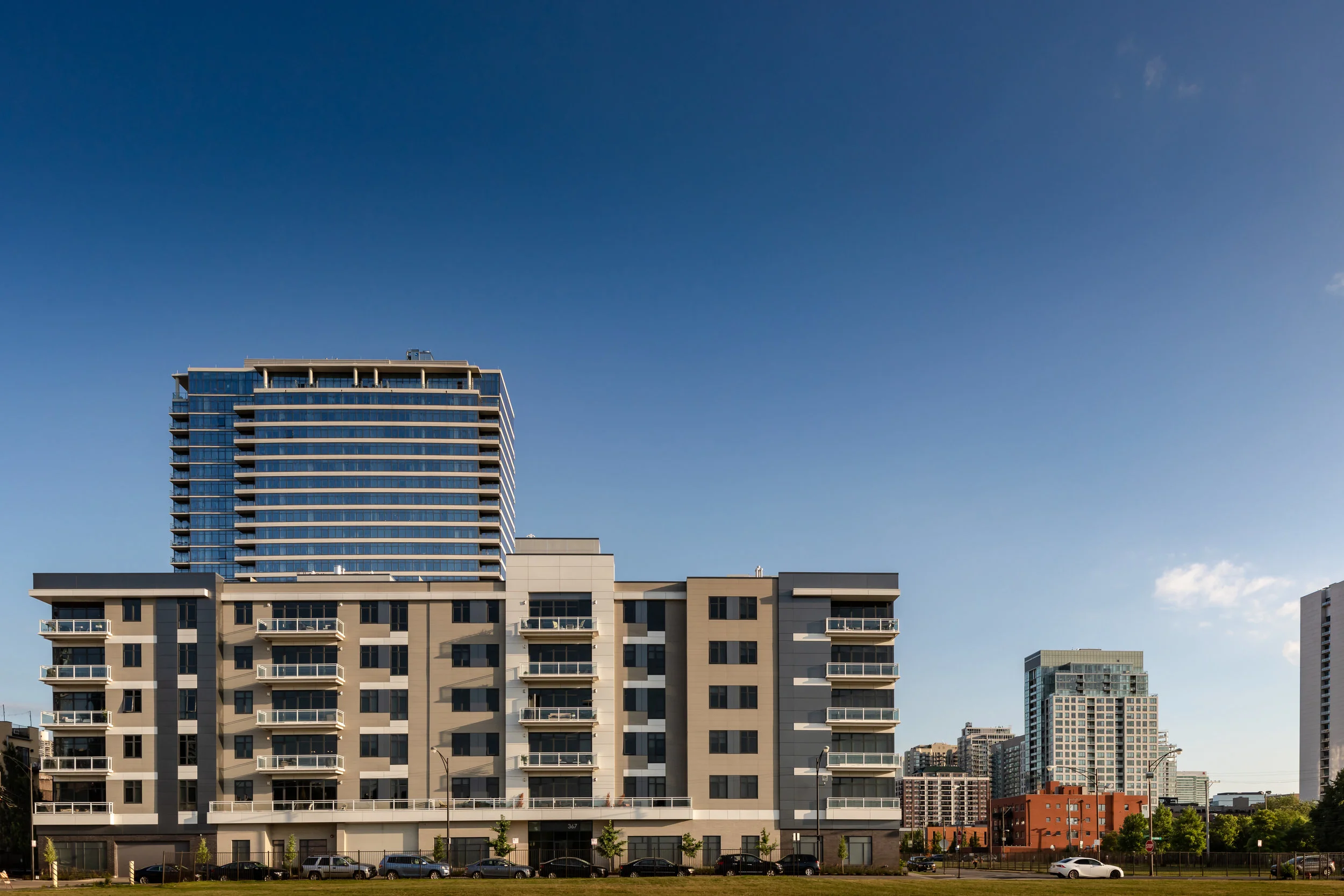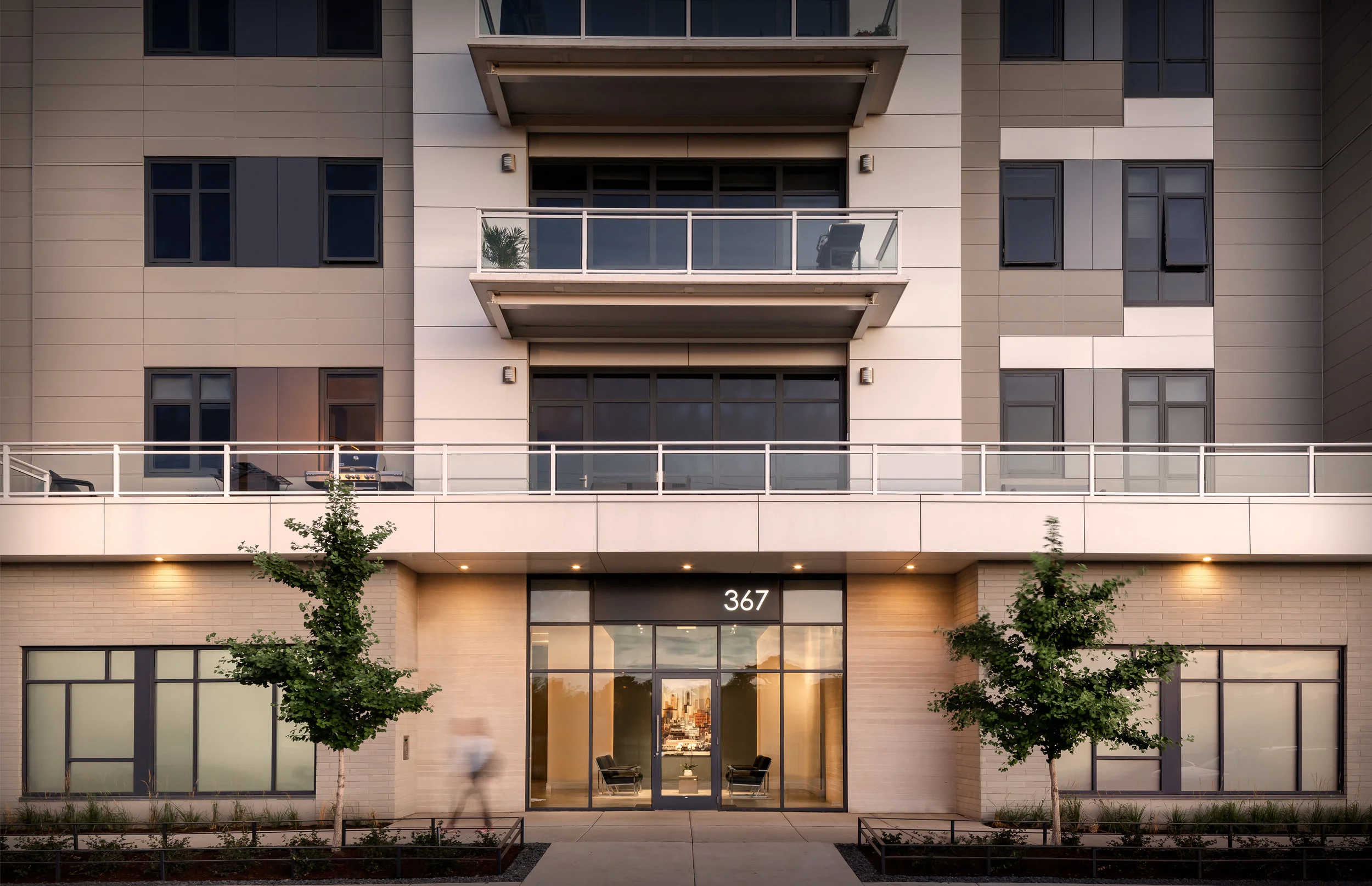SL Condominium
873 N. Sedgwick is a six-story, 45-unit condominium building in the River North area of Chicago. Working within a tight budget, we designed an L-shaped residential floorplate to optimize the number of units with skyline views of downtown Chicago. We brought interest to the building’s skin with metal panel systems in a varied color palette with interlocking wall planes and window configurations inspired by Mondrian compositions.
The units range in size from 1,100 sq. ft. to 2,100 sq. ft, and the 2nd floor units include private terraces on the garage roof. The building also features a common rooftop terrace, as well as private rooftop terraces for the 6th floor units.
The ground floor houses 51 parking spaces, bicycle parking, and private storage units.
We also provided interior design services for the lobby and corridor.






