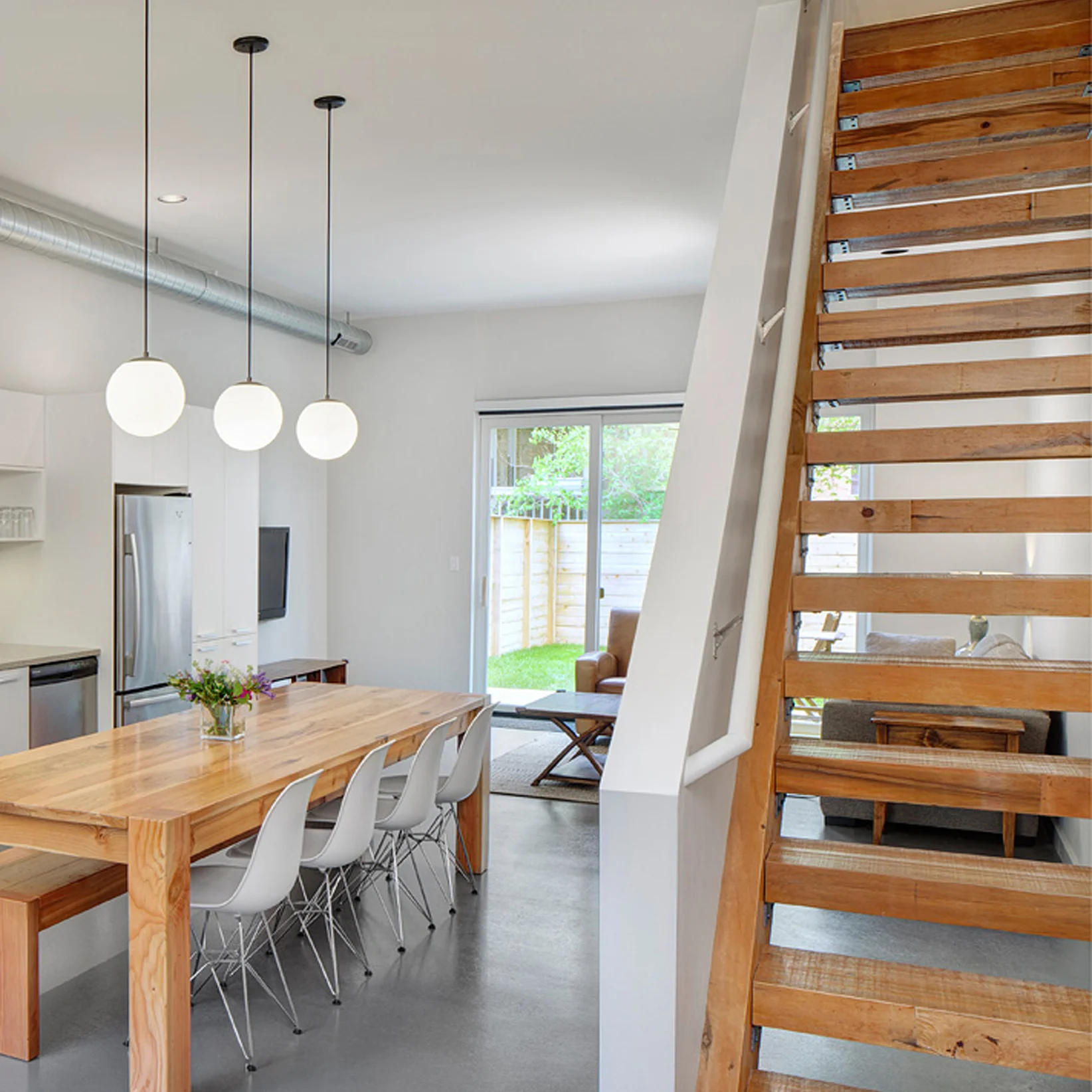FLEXHOUSE
A collaboration with Interface Studio





Honors
Association of Licensed Architects: 2017 Gold Design Award
Flexhouse is a new construction, 8-unit rowhouse development in Chicago’s Logan Square neighborhood.
The building’s name is derived from the concept that each home can be flexible and adapt to an array of uses and lifestyles. Each unit is fully sprinklered, energy efficient, and space-efficient with 3 bedrooms and 2 full bathrooms easily fit into 1,800 sq. ft.
The loft-like open living space on the first floor is privatized at the street with clerestory windows. A full wall of glazing opens to the large private back yard, which extends the living space outdoors.
The second level provides two bedrooms and a full bath, and a third floor master suite features an open bath.
The open-riser stair adds visual interest and keeps the light flowing through. Heated concrete floors provide warmth within the minimalist space, and buyers were able to customize their units with sustainable finish options.

