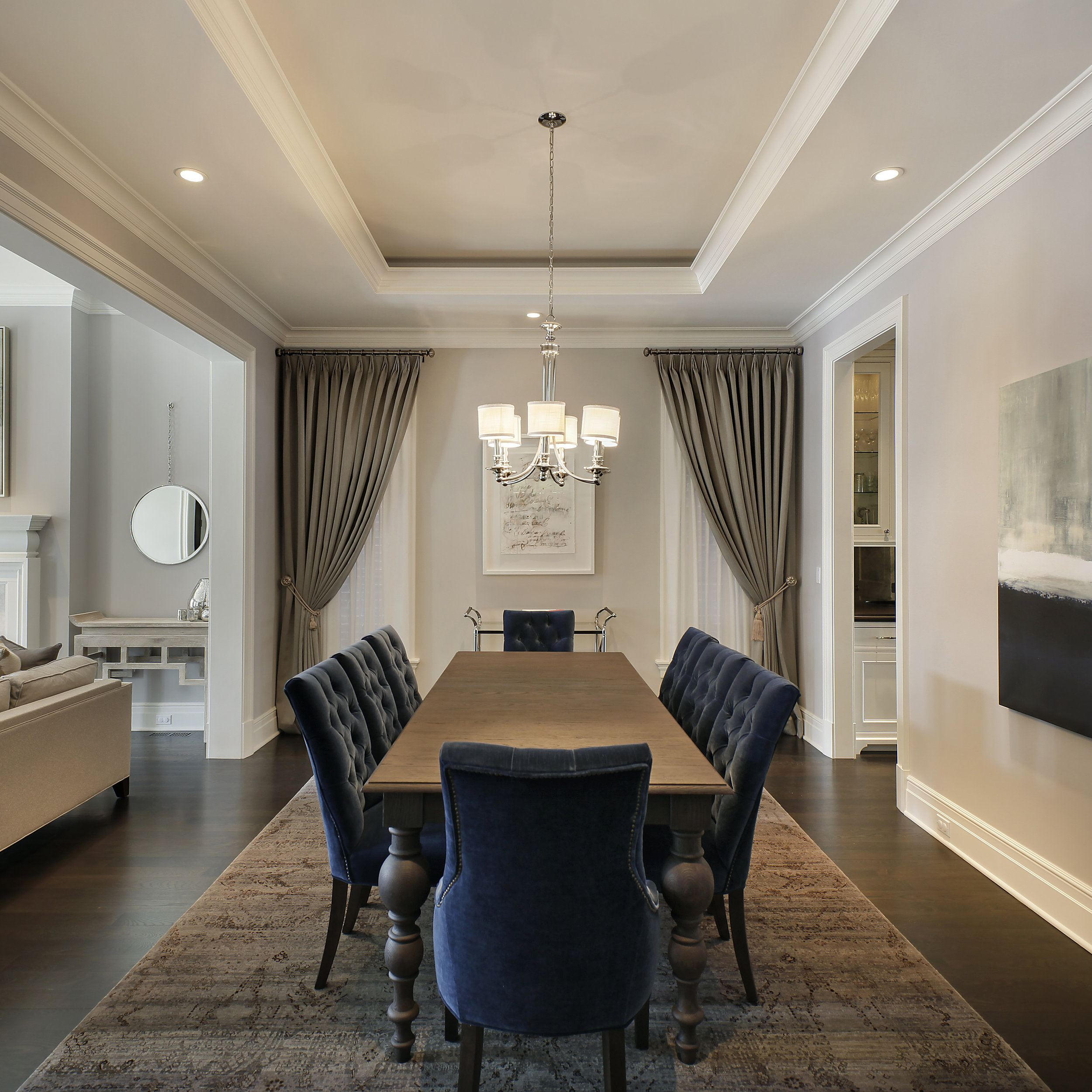private residence on lakewood






SGW designed this 5,700 sq. ft. single family home, including the complete millwork package. The 33’ 6”-wide lot allows for a generous floor plan including a kitchen with a banquette, island and pantry, as well as four upstairs bedrooms with a master suite.
Five additional rooms on the lower level provide space for lounge, play, guests, an office and a gym. There’s also a finished attic, and the backyard with deck add outdoor living space.
In collaboration with GVP development

