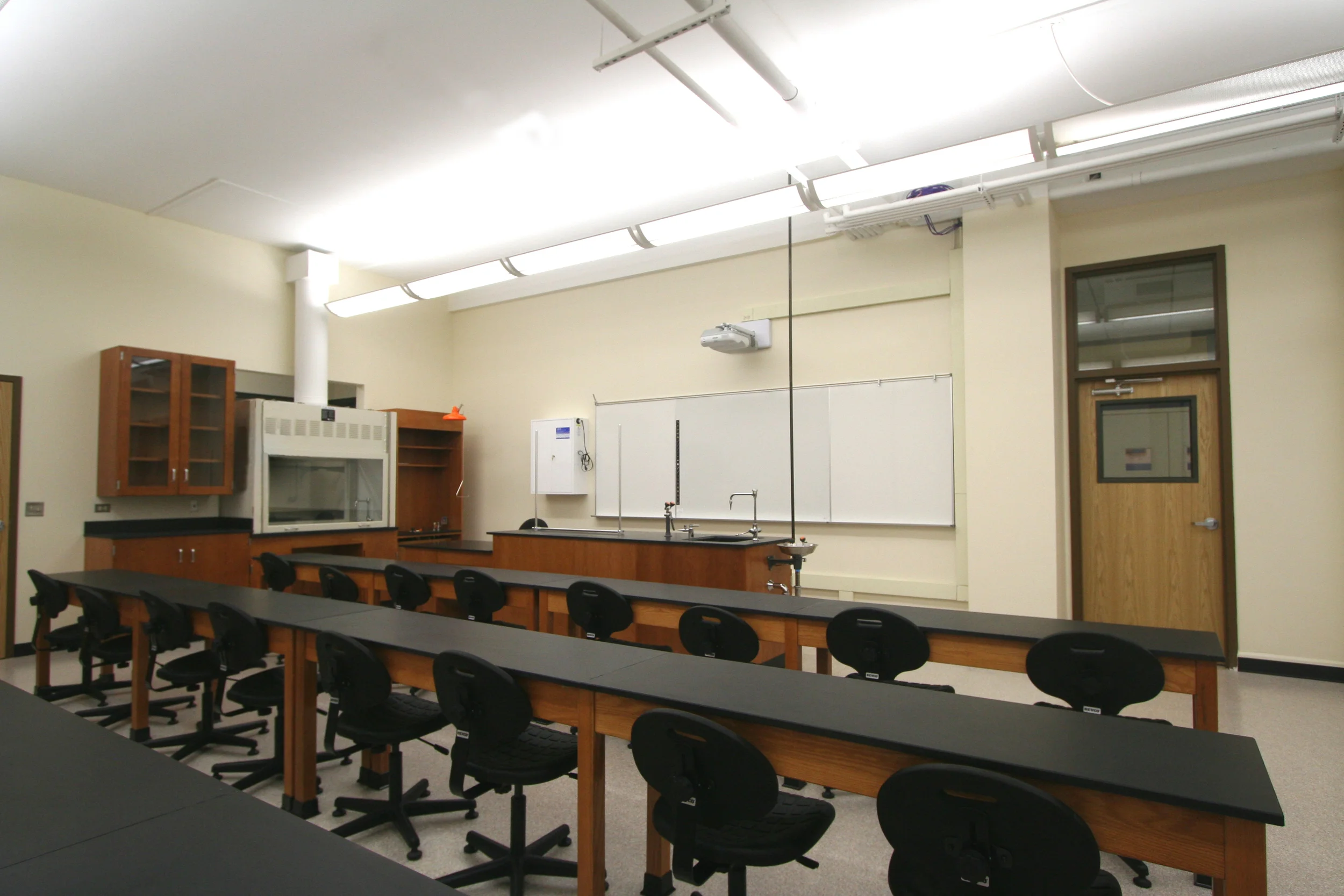HOLY TRINITY





SGW developed architectural programming plans and conceptual diagrams for the proposed Holy Trinity High School science department renovation.
Through extensive meetings, questionnaires, surveys, and interviews with science department personnel and staff, SGW was able to achieve the school’s objectives for four separate lab spaces: a Biology Lab, a Chemistry Lab, an Earth Sciences Lab, and a Physics Lab.
SGW also completed site visits to verify as-built conditions and existing MEP services, and provided a building code analysis.

