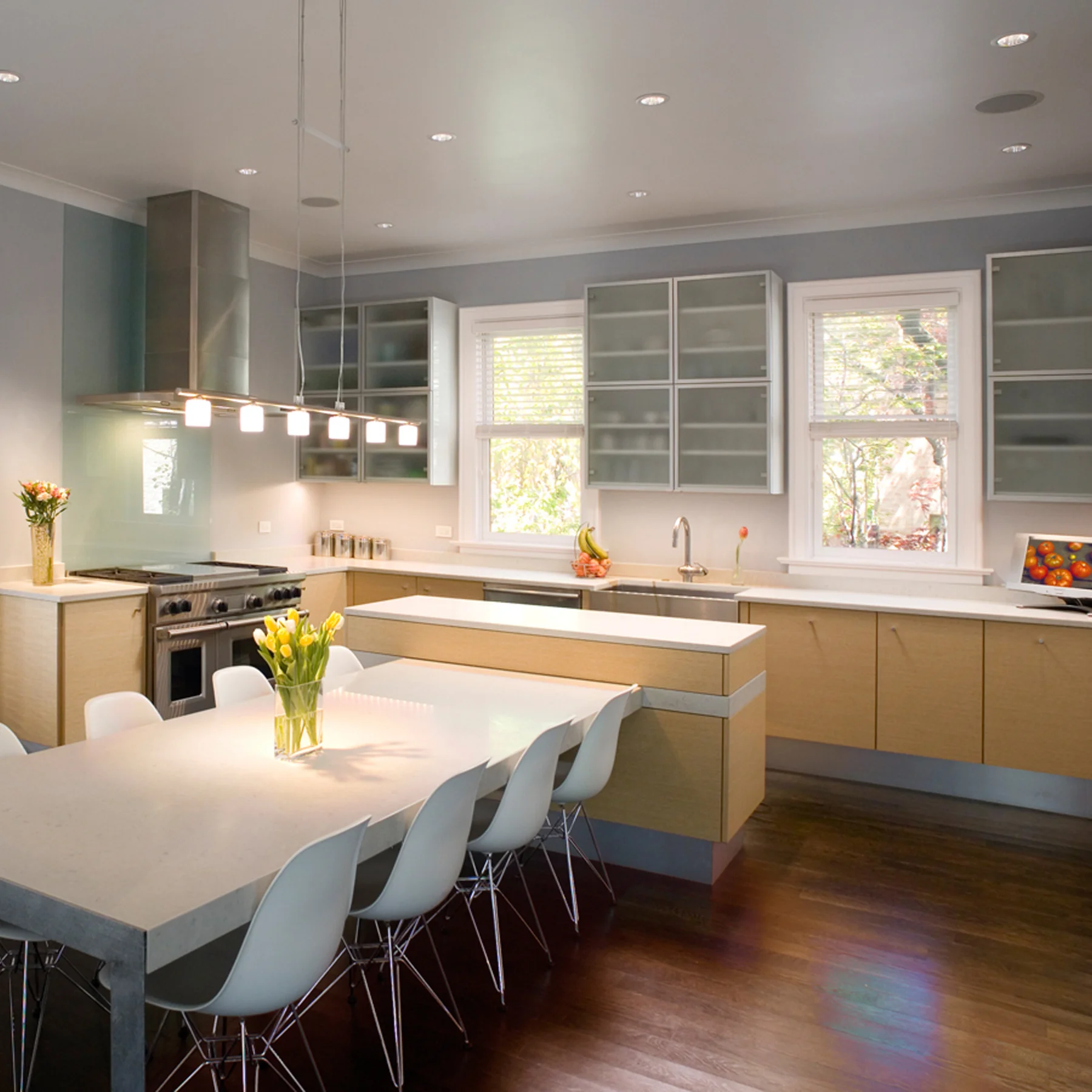PRIVATE RESIDENCE ON NORTH PARK





SGW collaborated with a longtime builder/developer client to gut and restore this historic parsonage for his family. Built just after the Chicago fire, the property was the recipient of a State Landmark Tax Freeze.
The original winding staircase and walnut balustrade were restored, as was the woodwork in the old parlor and dining room. The rest of the house, which had been altered radically throughout the years, was designed with contemporary finishes complementary to the original historic fabric.
Green systems and sustainable practices were employed throughout the house, leaving this 134-year-old jewel well-positioned to accommodate the life of a new family in the 21st century.

