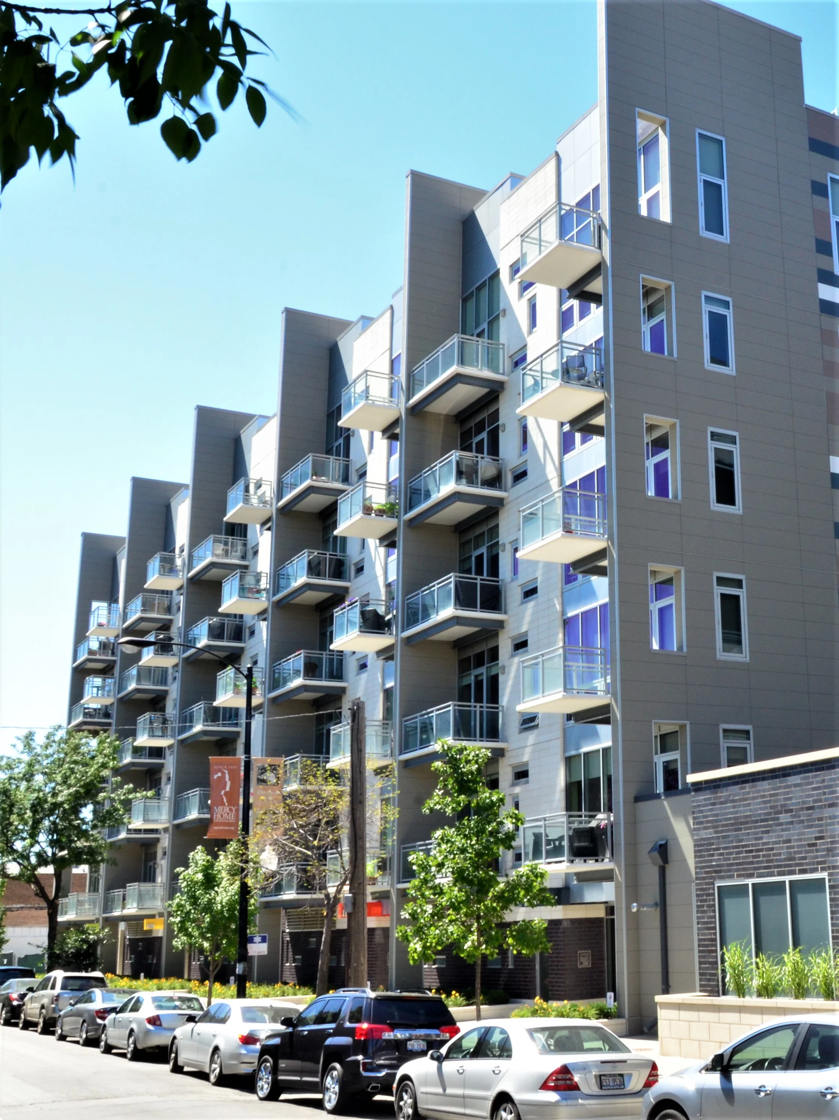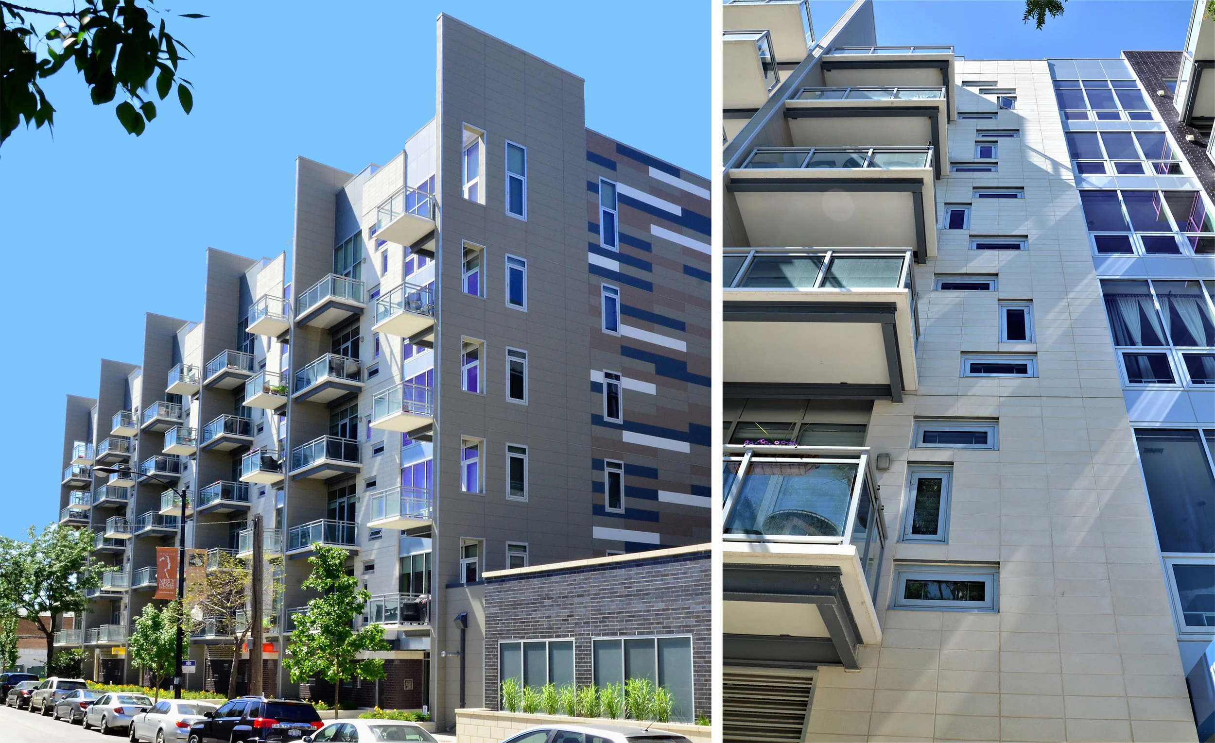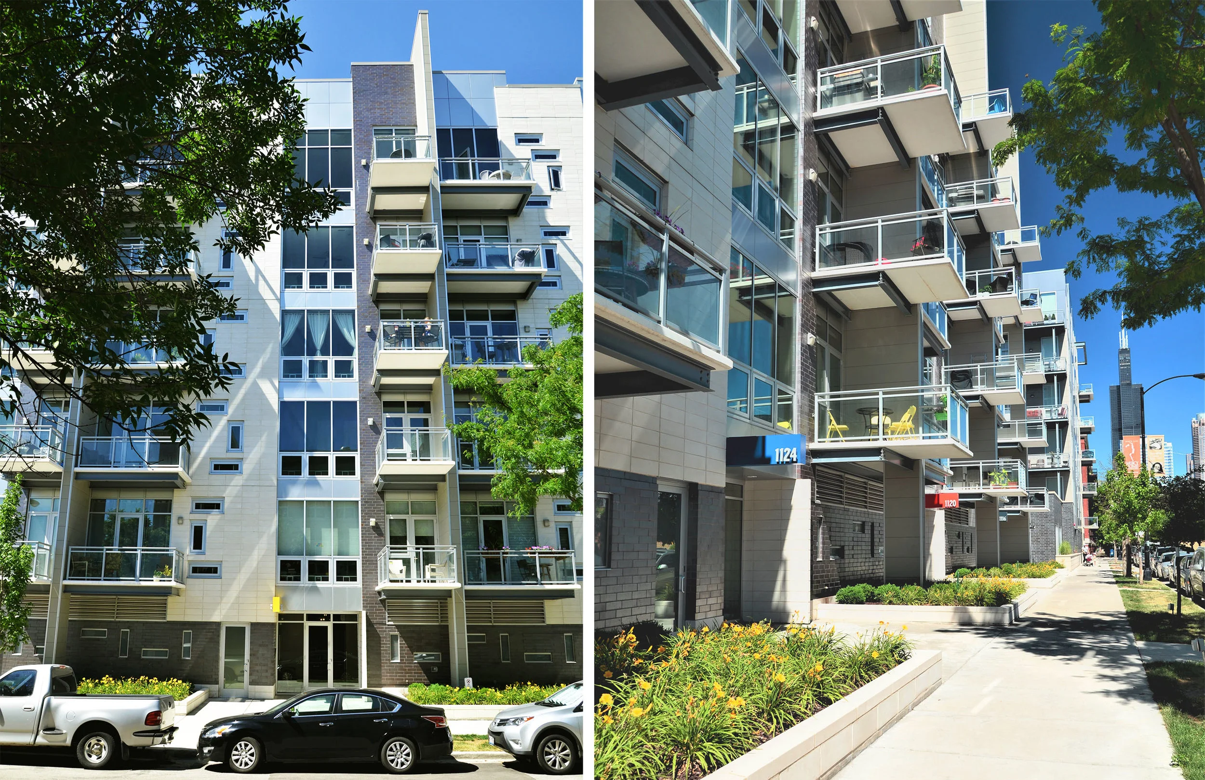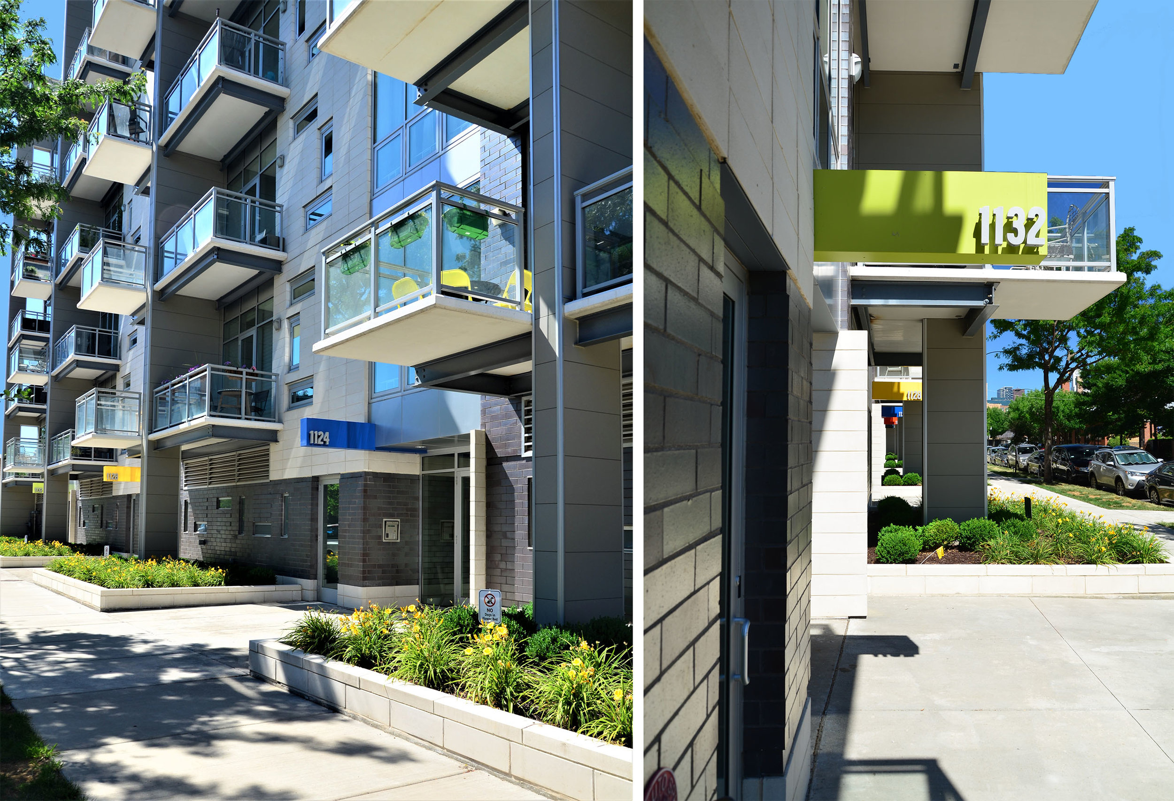CA IV CONDOS
The project consists of primarily 3 bedroom / 3 bath 2,100 sq. ft. units with semi-private elevators directly serving each unit. Each unit has a front and back balcony, as well as 850 sq. ft. terraces for the 2nd floor units and 1,000 sq. ft. roof terraces for the top floor units.
The Adams Street elevation provided the challenge of both separating and differentiating neighboring units. The blade motif provides privacy between terraces, and interesting window arrangements and balcony shapes give neighboring units a separate perspective.




