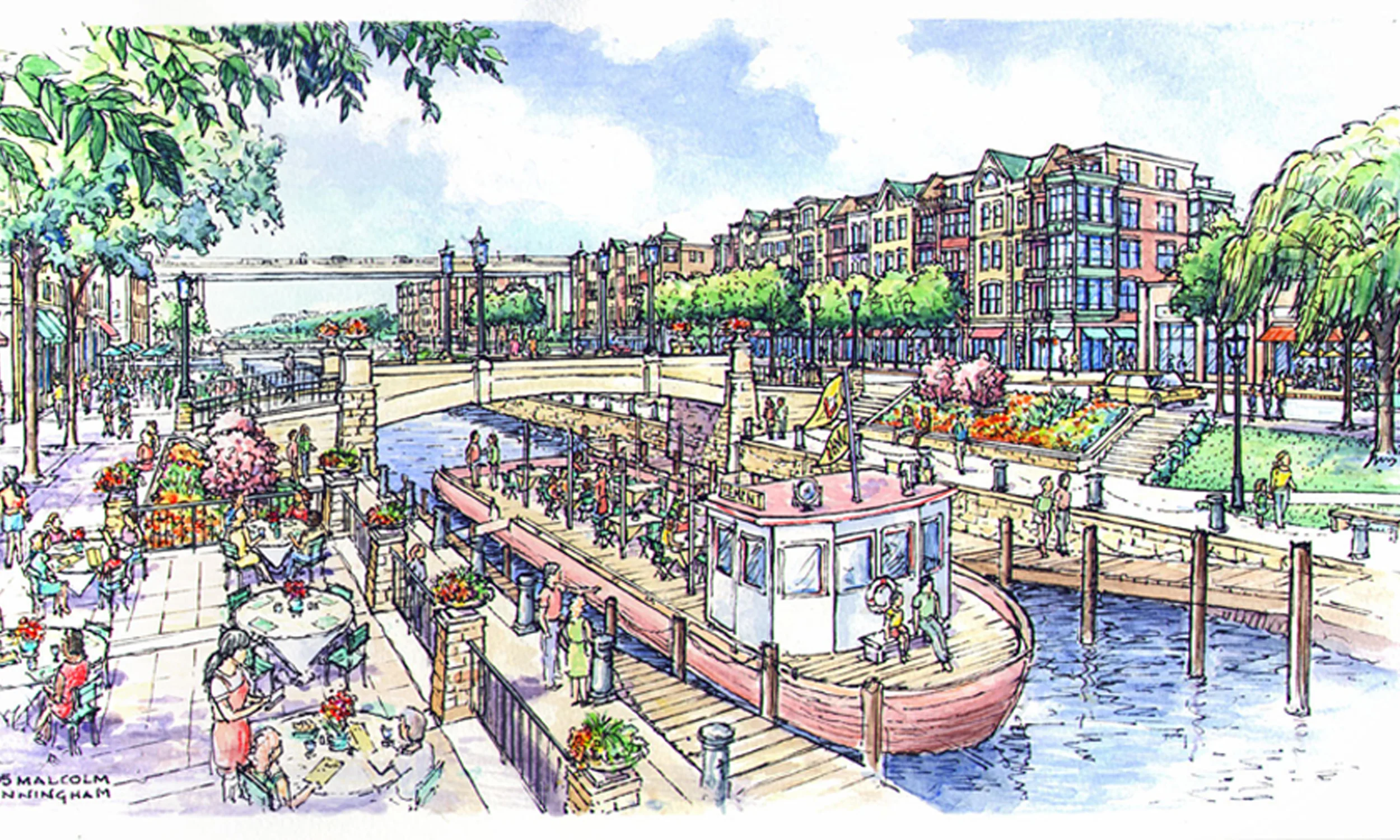lemont canal Redevelopment






Publications
SGW designed the first mixed-use building based upon the master plan, which included 82 residential units and 25,000 sq. ft. of retail space.
The project consists of 4 five-story, mixed-use clusters surrounding a public parking garage.
SGW also served as the consultant architect to Marquette Properties in the creation of the master plan for Lemont on the I & M Canal corridor.
The goal of the master plan is to redevelop Lemont’s downtown and make it a more vibrant, mixed-use and pedestrian friendly district emphasizing the history of the I & M Canal.

