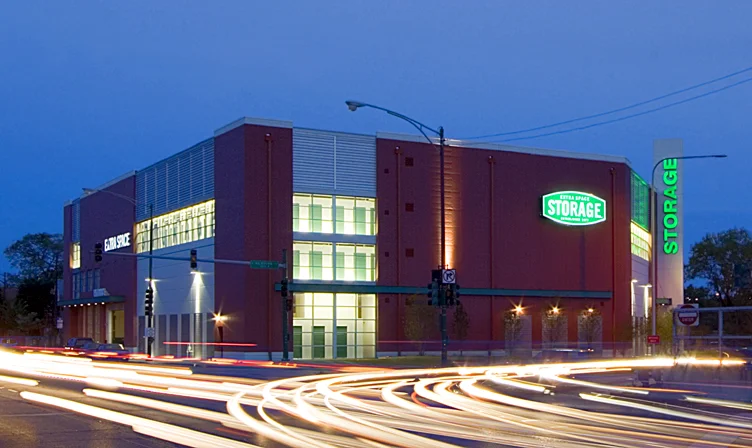EXTRA SPACE STORAGE - MONTROSE




Honors
The Association of Licensed Architects: 2007 Design Award of Merit
This project for Extra Space Storage is a new four-story facility primarily composed of red brick patterned precast concrete panels dramatically sliced with vertical fields of glass, corrugated metal and smooth precast.
The glass areas, brightly lit at night, announce the use of the building by revealing the arrays of storage units inside.

