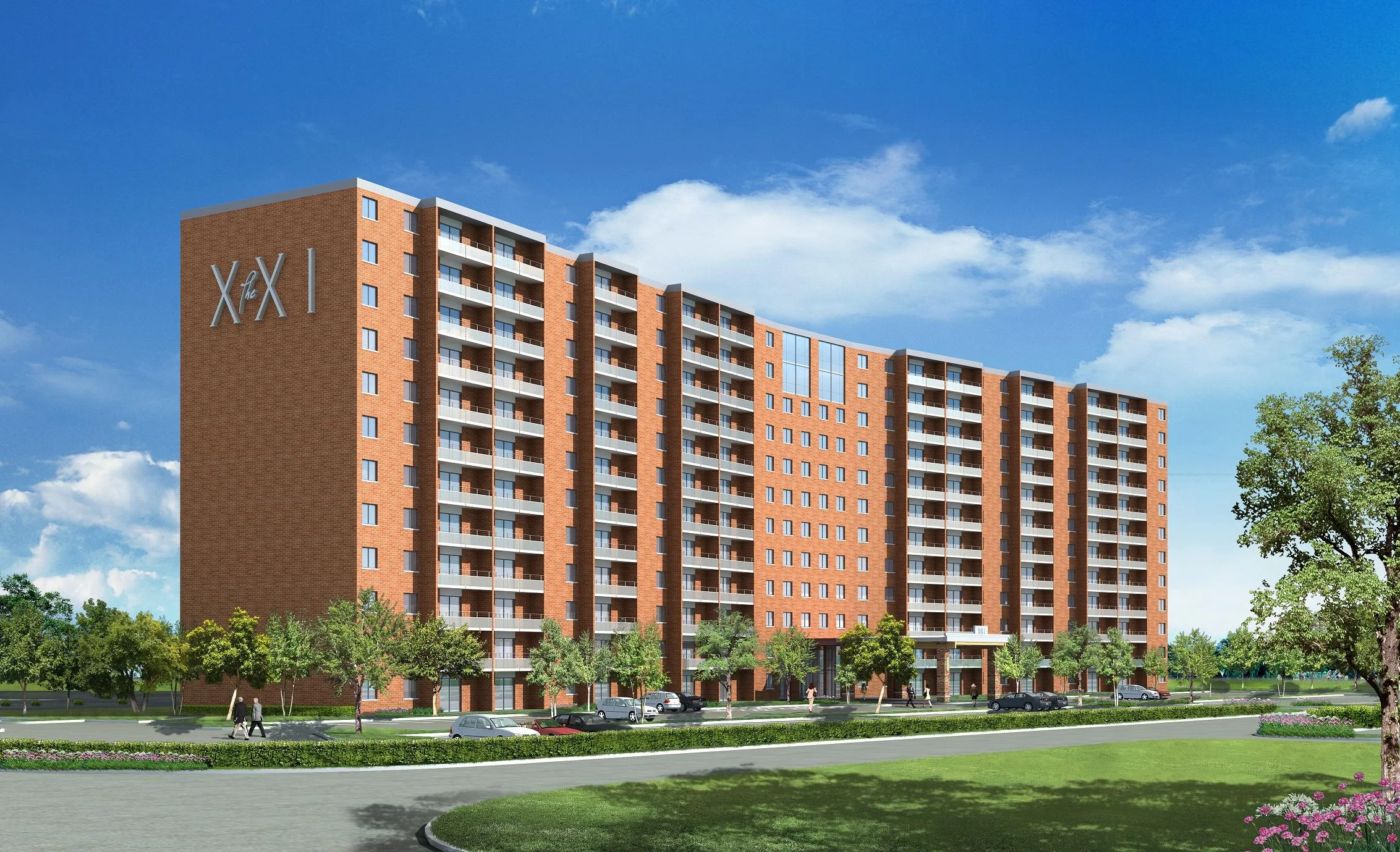21 Kristin
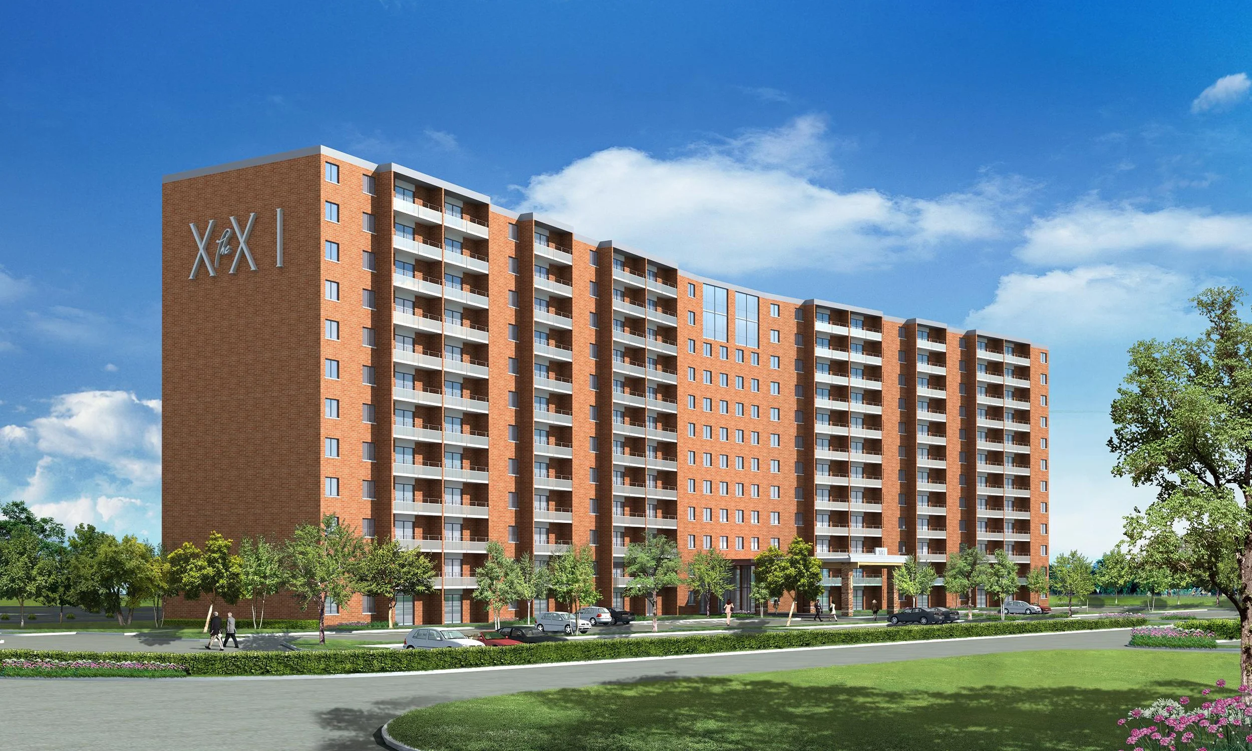
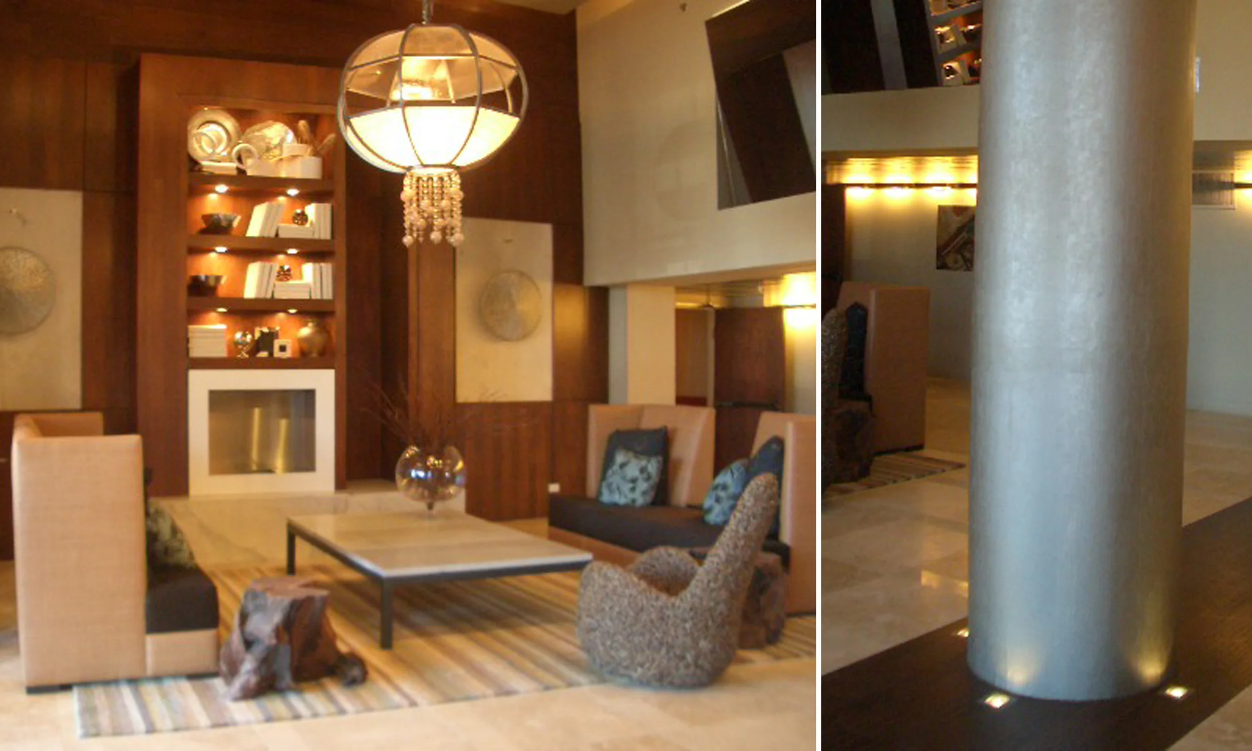
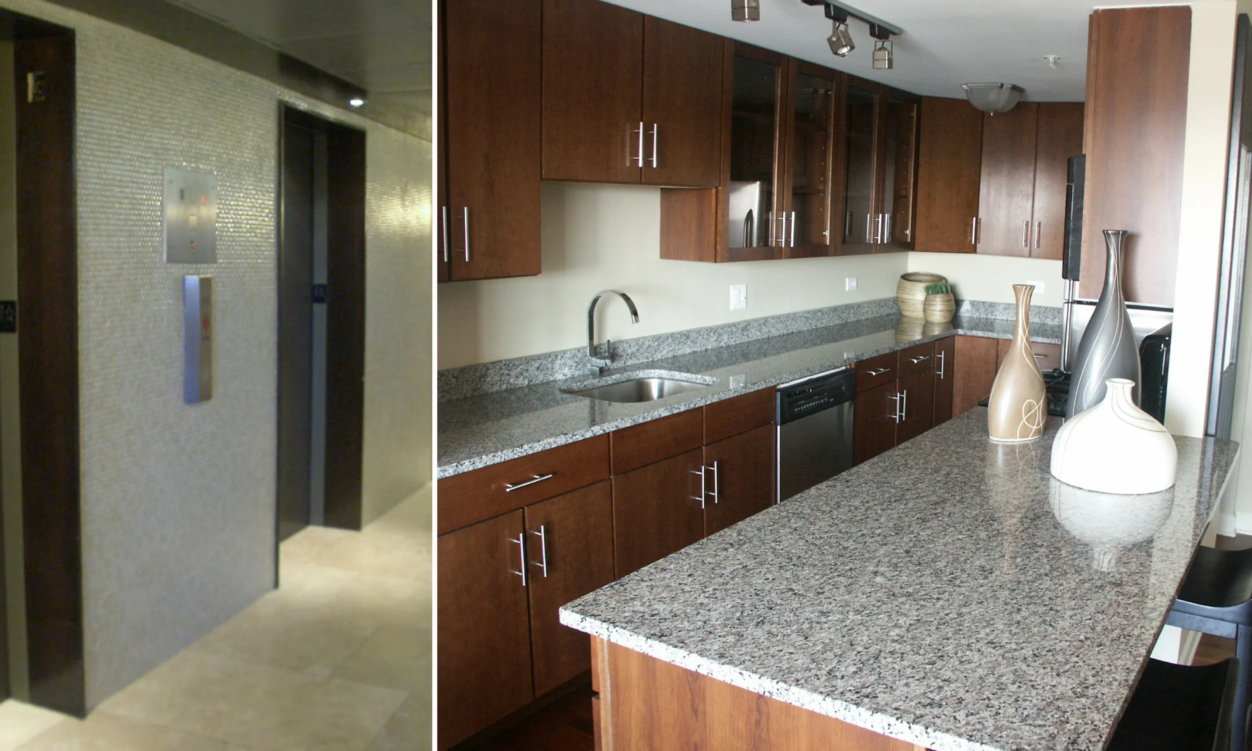
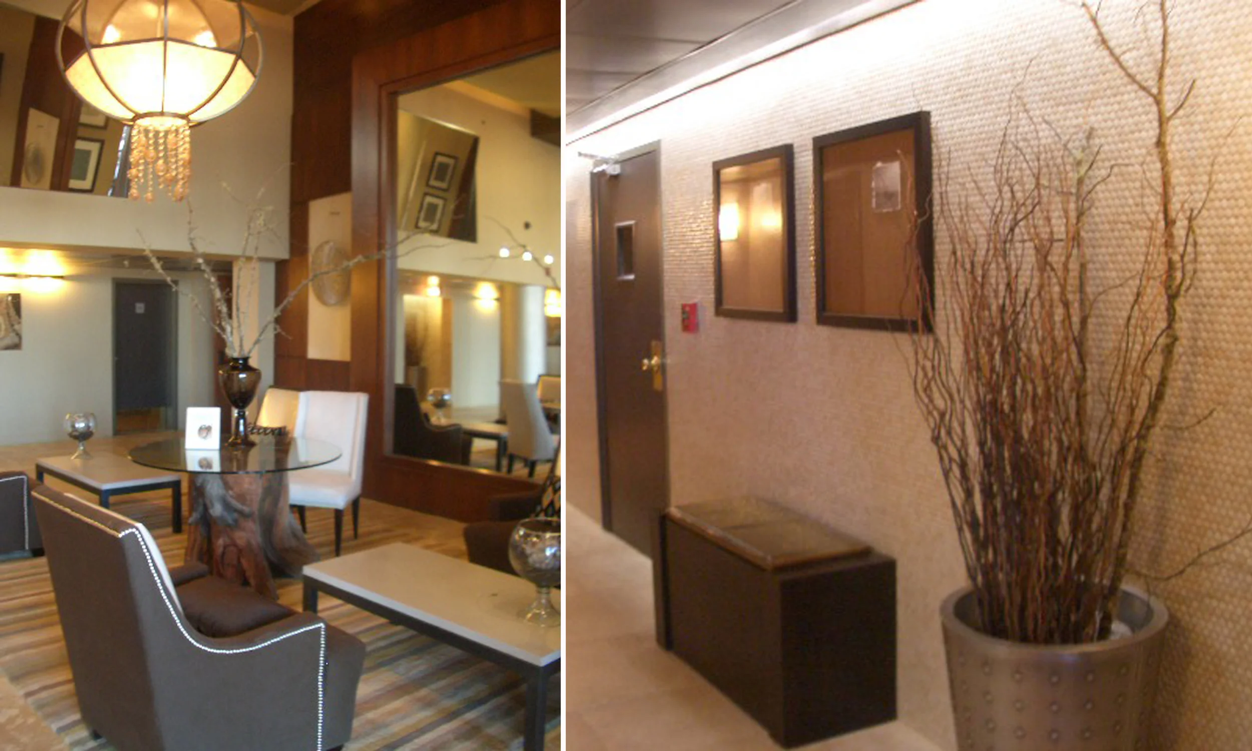
Condominium conversion of an existing 12 story masonry building in Schaumburg, IL.
Interior public space improvements included entry lobby, corridors (floors 1-12), elevator lobbies, elevator cabs, playroom, fitness center, sales and theater rooms, bicycle room, interior wayfinding, and interior furniture selection.
Exterior improvements included a new entrance canopy, stainless steel lobby panels, exterior signage, landscape architecture and swimming pool deck upgrades with cabana.

