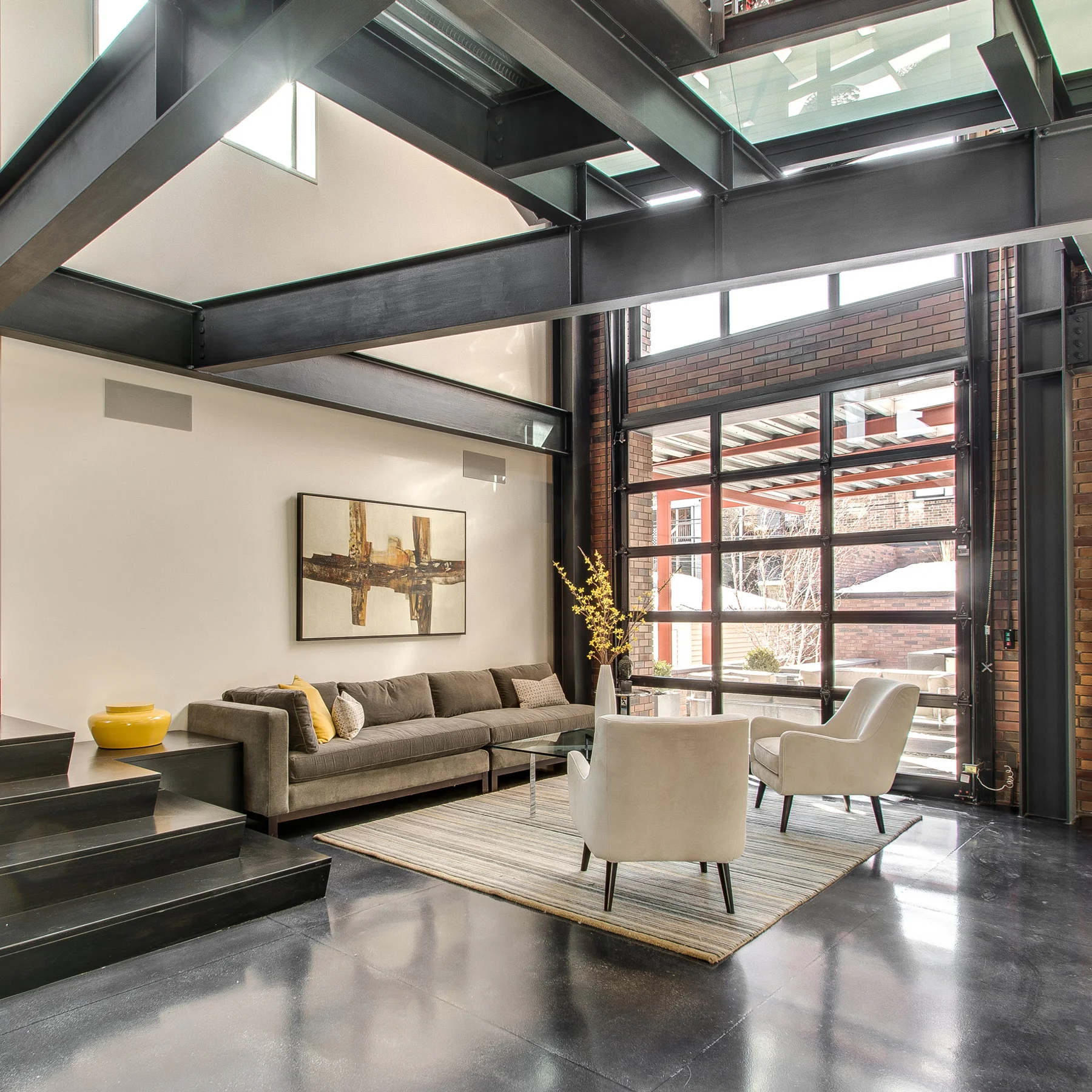PRIVATE RESIDENCE ON CLIFTON







SGW designed this new construction, 6,900 sq. ft., custom single-family home in a modernist style with a “warm industrial” aesthetic. Unique water features and the ability to dynamically open key rooms to the exterior were also included in the design.
A dramatic entry path crosses a black granite reflecting pool, and is flanked by a stepped fountain which appears to emerge from under the front door.
The view down the street from the house can be viewed in the living room through a bay window, and the secondary angle created becomes an organizing device repeated throughout the space.
The kitchen and gathering area completely open to the rear terrace with an overhead glass garage door. The lush green roof tilted atop the garage beckons in the distance.
On the terrace, there’s a granite dining table with a stainless steel water trough for cooling wine, inspired by the famous “Cardinal’s Table” in the gardens of the Villa Lante outside Rome.
The rooms of the Master Suite feature retracting glass walls which open to a sunny private court, further blurring the lines between inside and outside.
Honors
Association of Licensed Architects: 2017 Silver Design Award

