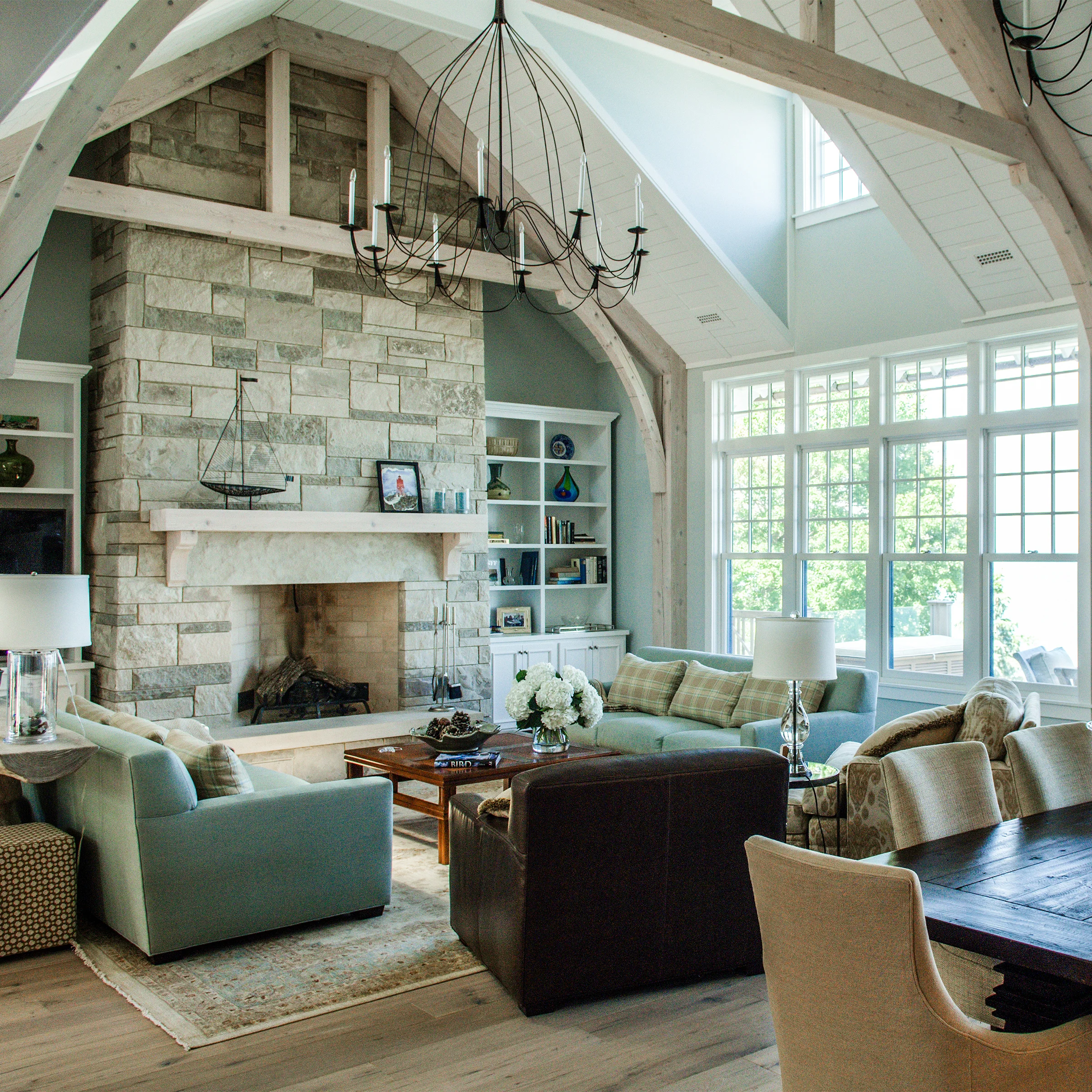PRIVATE RESIDENCE, NEW BUFFALO, MICHIGAN




This 10,000 sq. ft. private residence is a new home on the Lake Michigan shore, designed for a Chicago couple as their vacation retreat and future retirement home. The site perches atop a high dune and although it’s deep, it’s only 100 feet wide.
An entry court is flanked by two low wings splayed open toward the front garden and inspired by the classic “butterfly” plan English Arts-and-Crafts architects beloved. The shingle-style composition rises to a double gable centered above the entry.
A 1-1/2 story great room highlights the full, sweeping lake view. Its scale is moderated by exposed columns and trusses created from antique salvaged hemlock, with an overlooking gallery sharing the view. The bay windows rippling across the facade enliven the beach front. It’s crowned by a triple gable with a tower perch at its center, designed for enjoying sunset cocktails.

