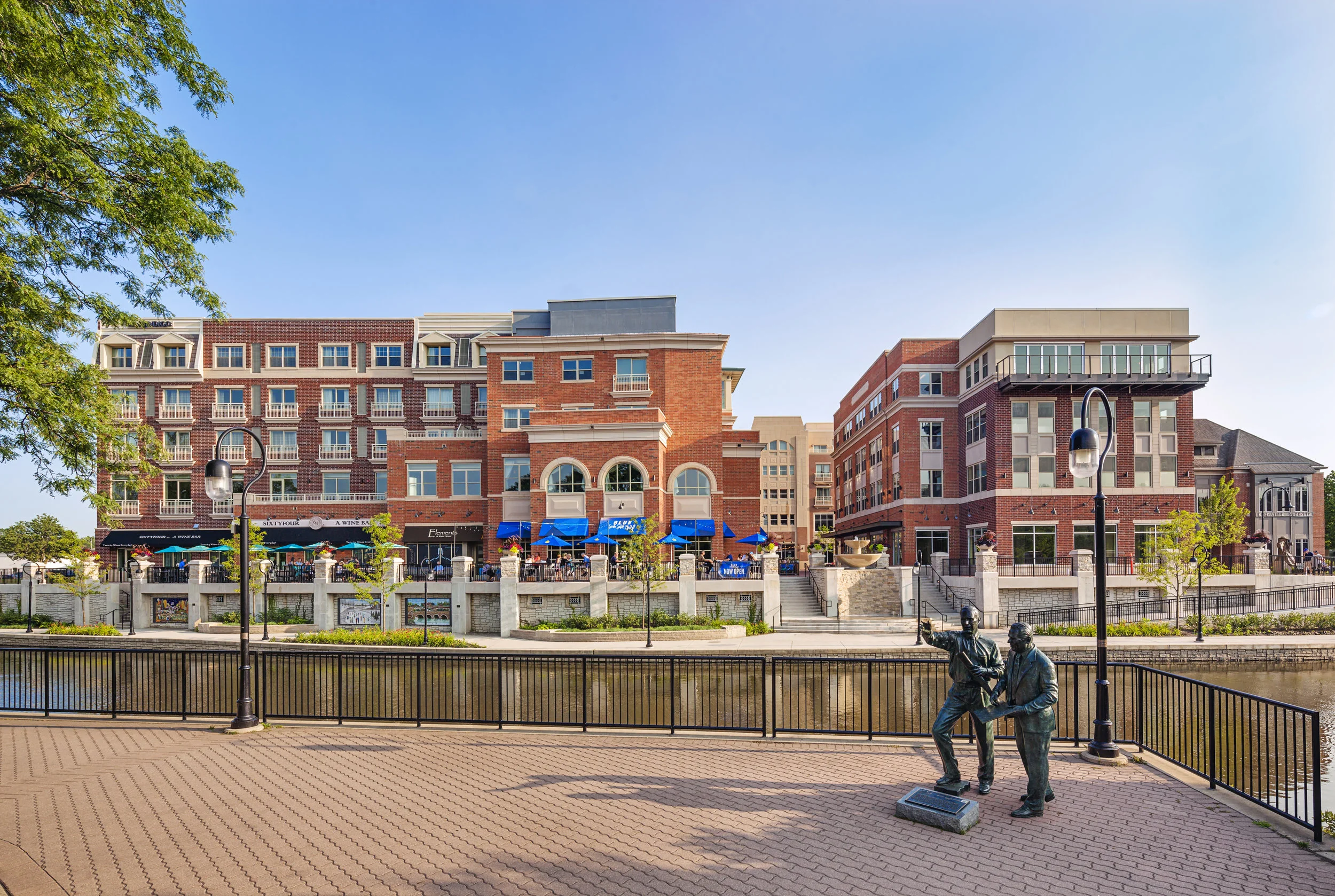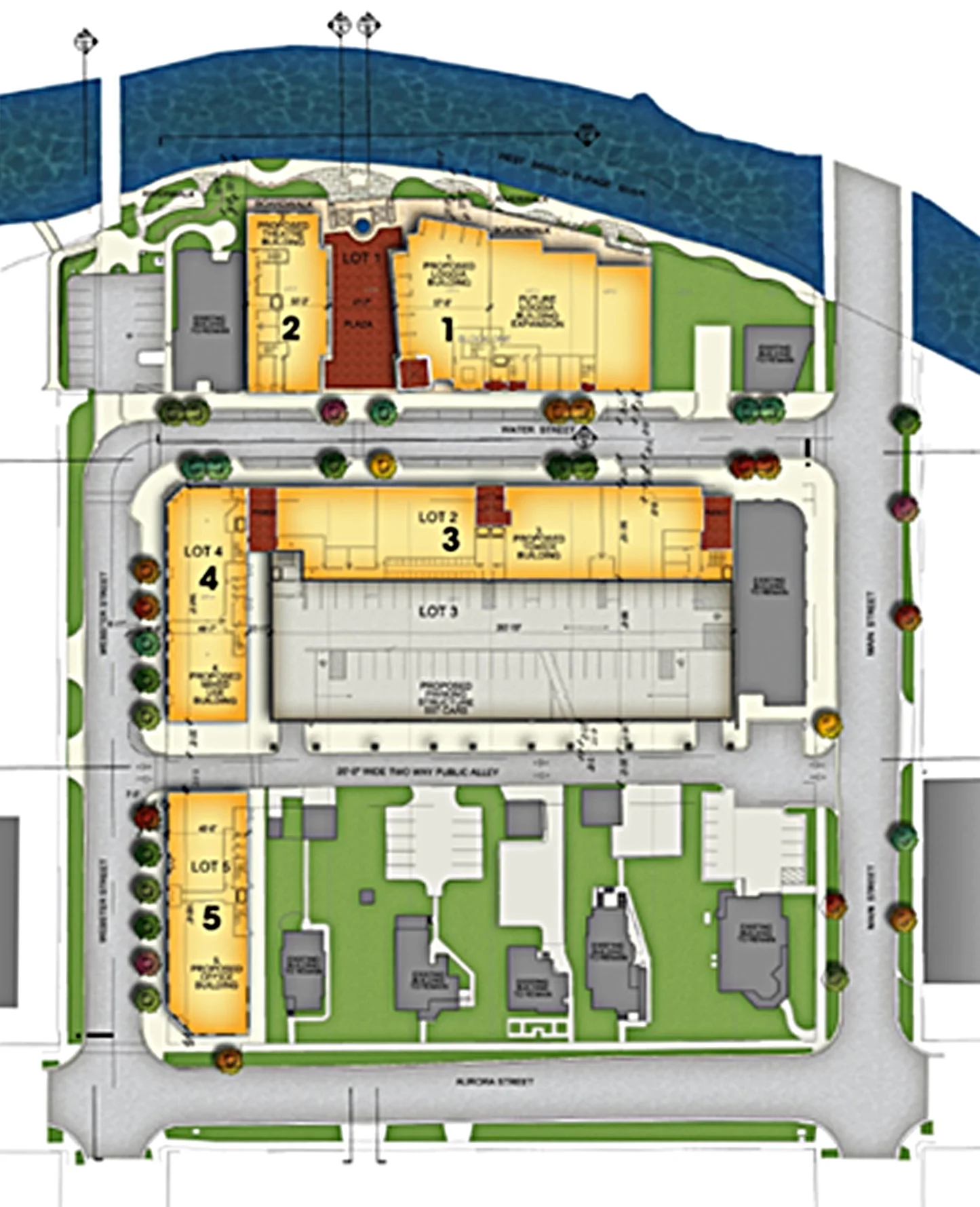Water Street - Naperville





The Water Street Market District “New Urbanist” development consists of 5 buildings of 225,000 gross sq. ft.; including 50,000 sq. ft. of commercial space, 31 condominiums, a 3-story office building, a 520-car parking garage and a boutique hotel.
The 6-story, 118,400 sq. ft. hotel building will contain 1,600 rooms, a banquet hall, lounge, conference rooms, a gym and overhead pedestrian walkway.
The master planning phase was kicked-off with a community design charrette. SGW served as the consulting architect.
After the design charrette, SGW was retained as the lead architect to execute planning, entitlement, architectural design and construction document services to bring the project to fruition.

