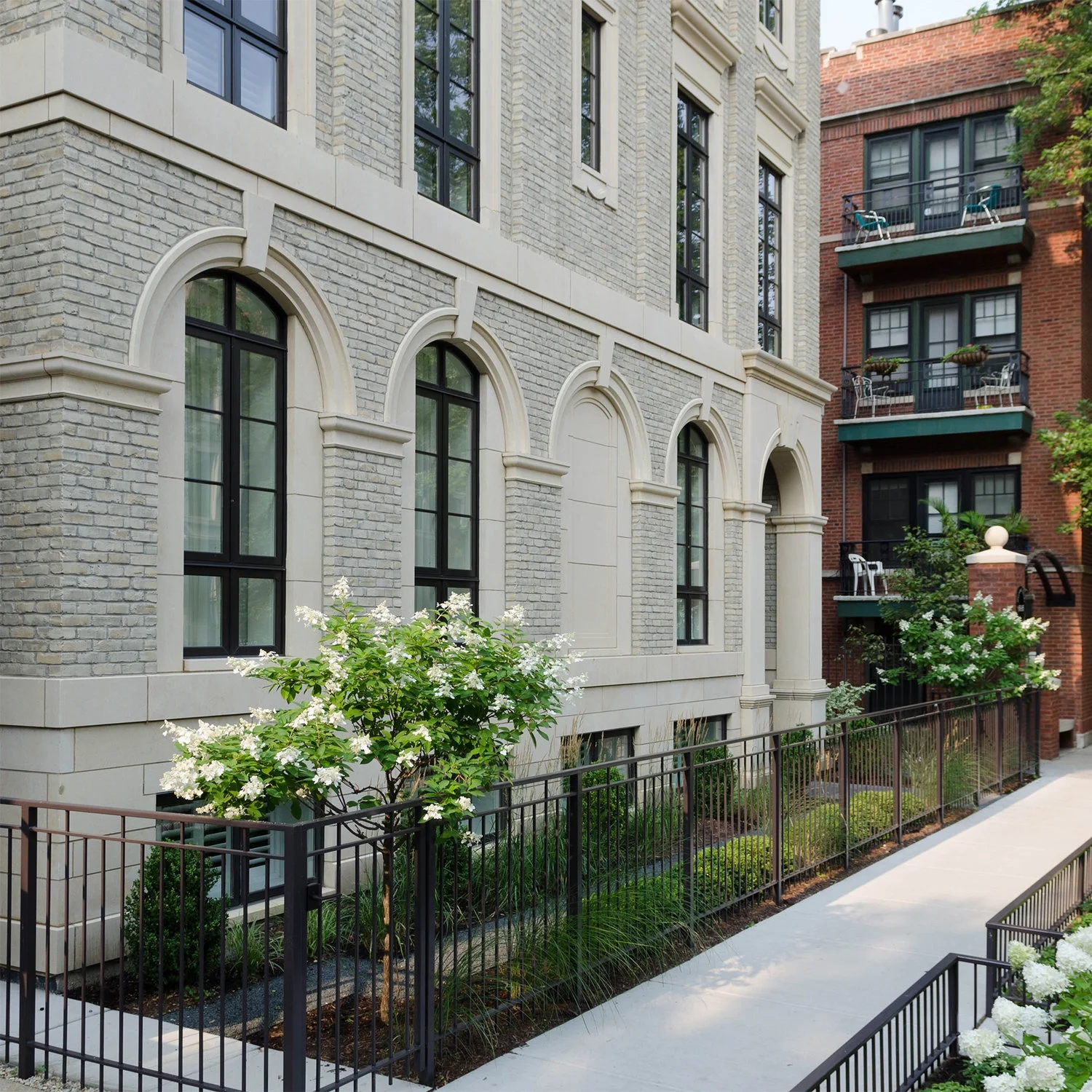647 W Melrose
Once an architecturally undistinguished single-family home in Chicago’s Lakeview neighborhood, we transformed 647 W. Melrose Street into a highly-detailed, multi-family building.
Featuring five units, this four-story condominium building sits on a 50’ wide lot in Chicago. Floors two through four each have a simplex unit that feels like a single-family home, including four bedrooms, 3.5 bathrooms, formal Dining Room, Mud Room and private elevator access. The basement consists of a small 2-bedroom unit in the front, private storage units and the lower portion of the 1st floor duplex down. The rear of the building provides for private, covered porches for each unit while the fourth floor unit has access to the roof deck.
The building has highly articulated limestone detailing with classic elements as well as a 4th floor mezzanine so as to make the scale of the building fit in its surroundings. There is also a loggia entry at the front that has limestone detailing.






