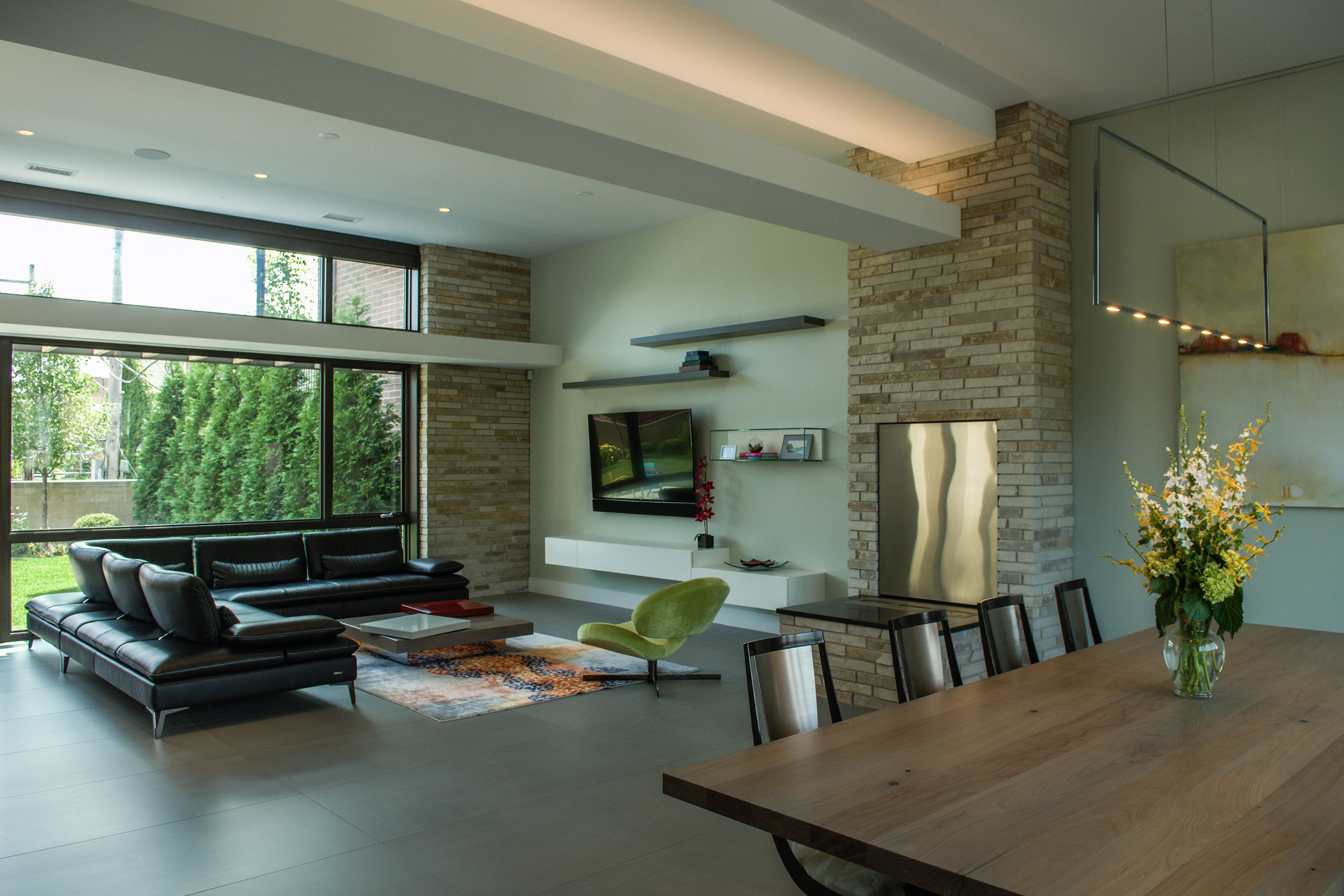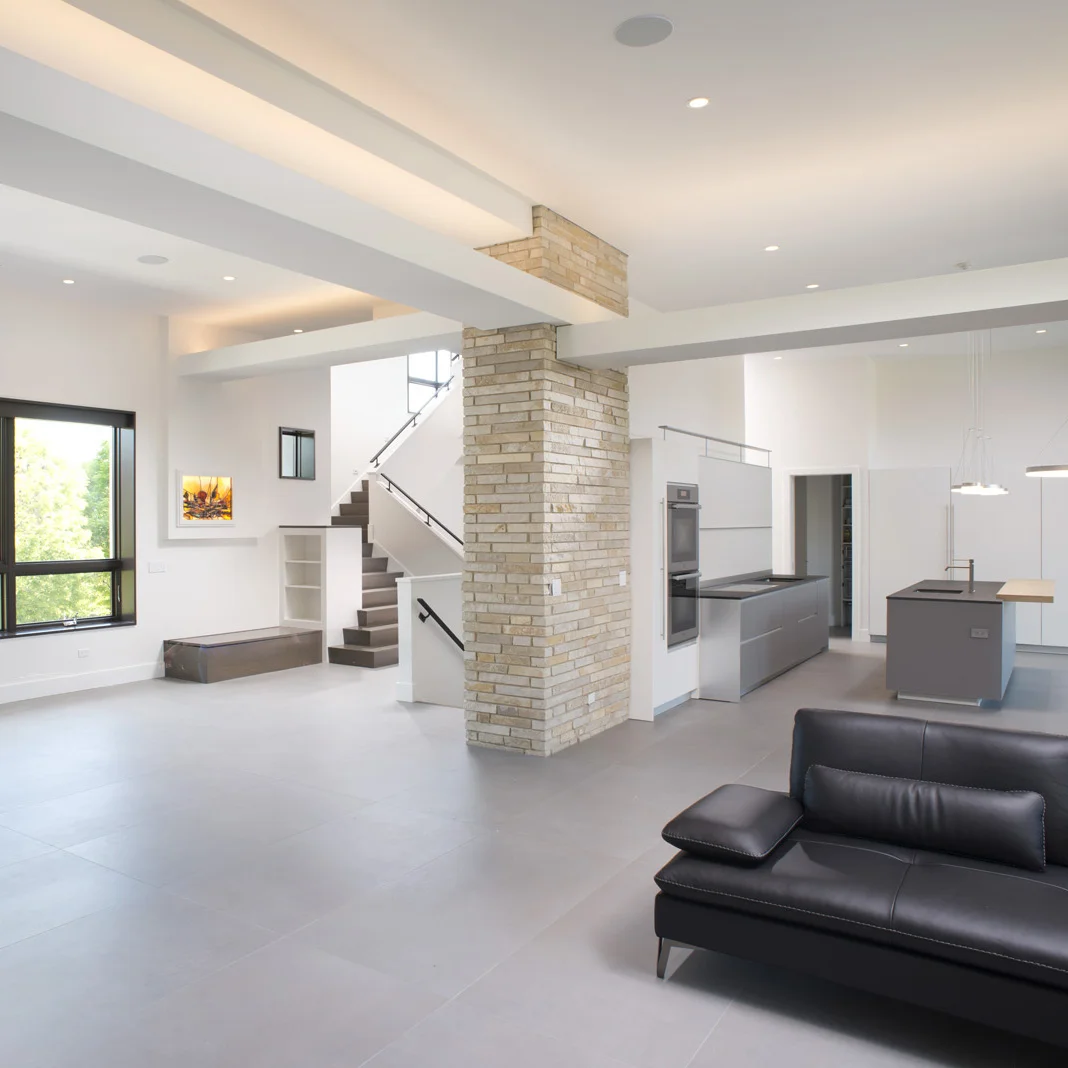PRIVATE RESIDENCE ON WILLOW












Honors
Association of Licensed Architects: 2016 Design Award of Merit
This new single family home in Chicago’s Lincoln Park neighborhood was inspired by Corbusian design and integrates a counterpoint of warmth in colors and materials.
SGW assisted the homeowners in finding the lot, 72’ wide but only 83’ deep in a business district, which allowed for no side yard setbacks and permitted full lot coverage at the ground floor.
We raised the open plan living level to the second floor so that one can step out directly onto the spacious green roof garden above the garage. The garden is complete with lawn, flowerbeds and a row of full size pear trees along the south parapet.

