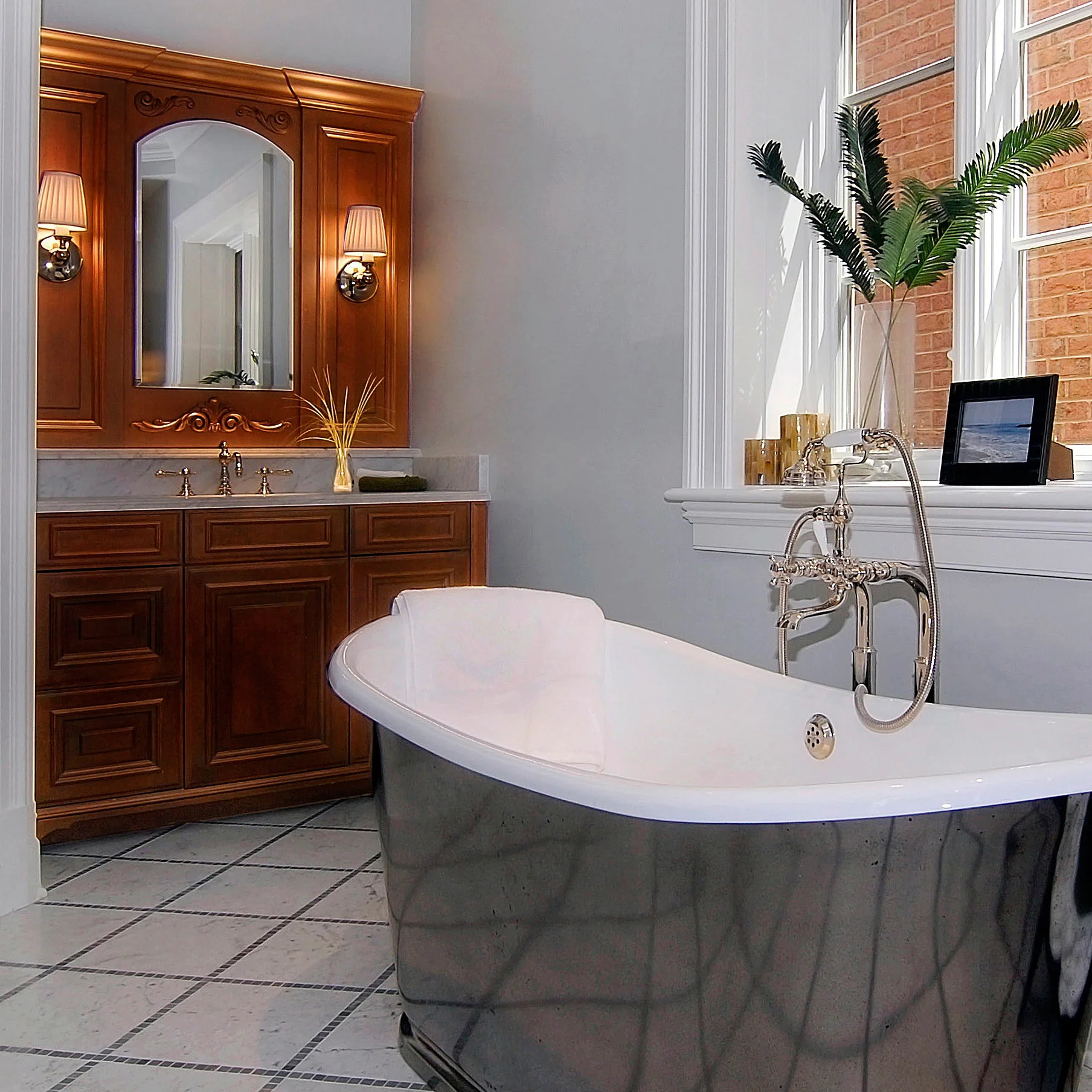3 PRIVATE RESIDENCEs ON ORCHARD








Honors
The Institute of Classical Architecture & Art: 2013 Acanthus Award in Architecture
The Home Builders Association of Greater Chicago: 2009 Gold Key Award
Located near Oz Park in the heart of Lincoln Park, this development boasts three new homes ranging from 7,300 to 8,500 sq. ft.
The design of each home takes advantage of their individual, extra-wide lots by offering access to a grand central stair hall from both the front and the back of the home, reminiscent of the gracious entry sequence found in many homes of the early twentieth century.
Because the main living spaces are located on the second floor, they’re filled with excellent light. The family room and kitchen also have direct access to a terrace atop the garage by way of an arcaded brick and stone rear porch. An elevator was included in these homes, as well, for easy access to the main living area.
SGW designed and detailed the full interiors package of all main living spaces and baths with custom moldings, mantels, casings, crowns, paneling, stair railings, and cabinetry.
These homes include attached 4-car garages, and innovative planning creates room for each home to have its own guest parking space off the alley.
The homes were constructed with brick and stone exterior walls. The designs of the all-stone front façades were developed concurrently, and the whole grouping was composed so that the homes are complimentary to each other. They share common cornice lines, sill courses and belt courses, while providing a pleasing individuality of color and classical detailing.

