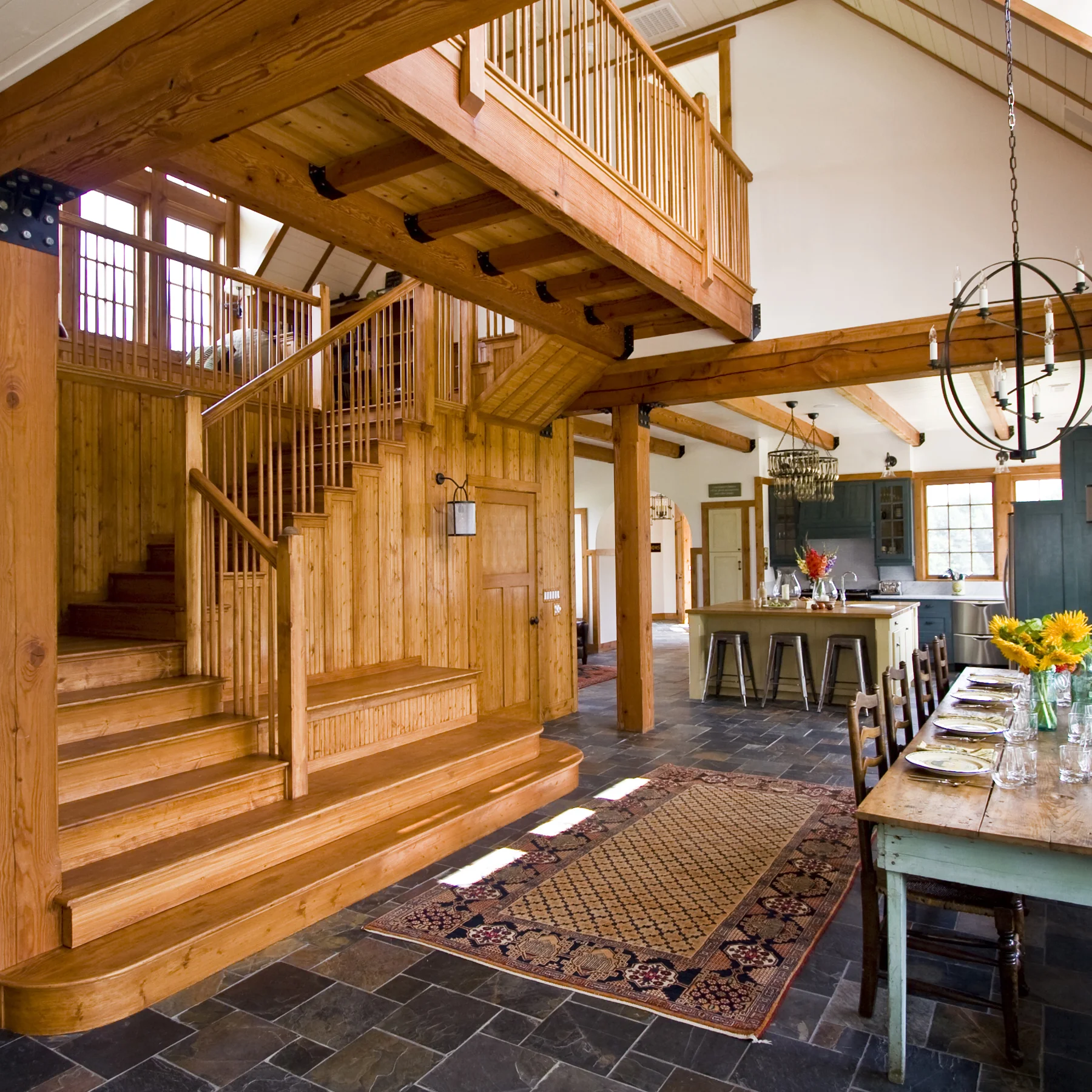FIREFLY HILL







Inspired by Shaker farmsteads in New England, Firefly Hill is a series of interconnected buildings in the vineyard region of southwest Michigan. The children’s cadence, “big house, little house, back house, barn” helped focus the design.
In an effort to prevent the interior from feeling overscale, large dividing beams and columns were incorporated. Supporting an environmentally sensitive design strategy, the century-old ceiling beams were salvaged from an Ontario mattress factory. The island’s 6-foot square top was constructed from recycled white-oak planks, and feature salvaged sinks, cabinet pulls and doorknobs. An antique fireplace was also incorporated.
Honors
The Association of Licensed Architects: 2009 Design Award of Merit
Publications
Lake Michigan Shore Magazine: June 2016

