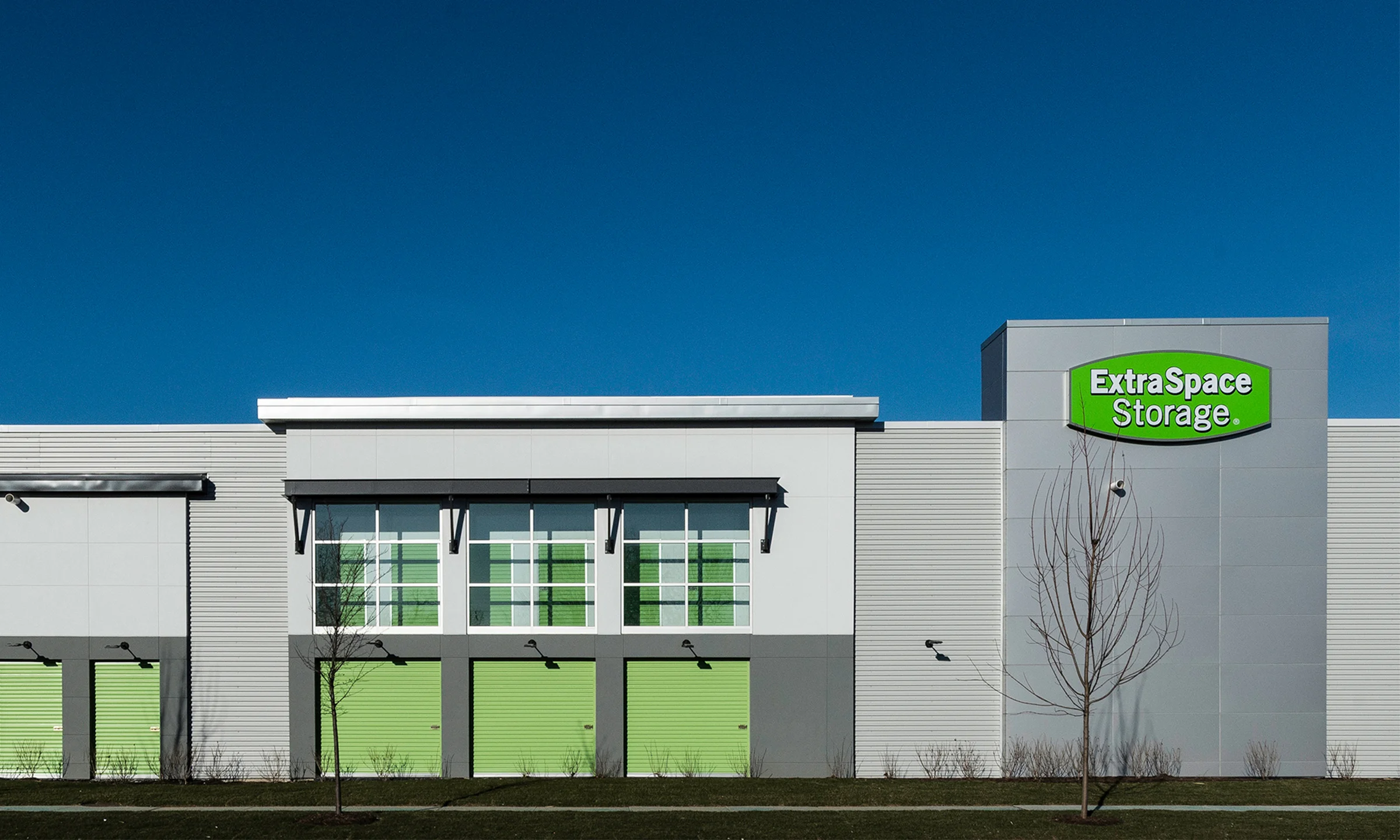Extra Space Skokie



The existing Extra Space facility transformation includes a new 11,200 square foot two story addition with new sales office and 325 new lockers, and perimeter facelift. Street brand identity is accomplished by a textured façade of glass, smooth and ribbed metal panels, EIFS, color variation and lighting.

